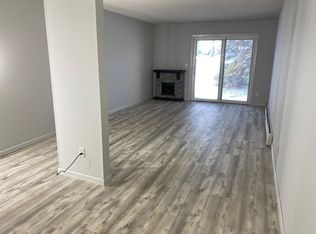1 bedroom condo ready for new owner! New carpet and paint throughout. Secure building with keyed entry and cameras. A lot of storage- large main entry closet plus walk in closet in the bedroom. Minutes to hospitals, shopping and parks. Parkside to Russian Jack Park and trail system. Dedicated parking spot. Greenbelt throughout complex with built in grills. Building exterior was just painted.
This property is off market, which means it's not currently listed for sale or rent on Zillow. This may be different from what's available on other websites or public sources.
