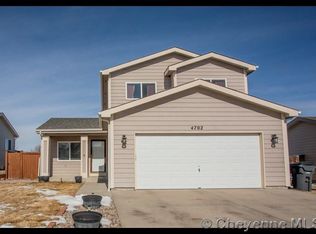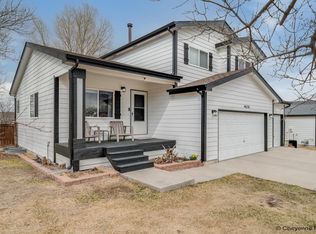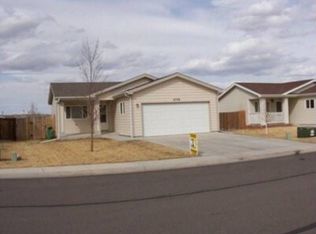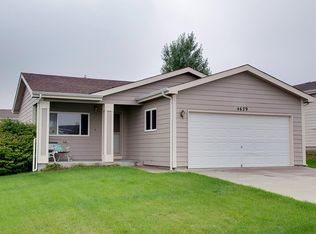Sold
Price Unknown
4630 Ranch House Way, Cheyenne, WY 82001
4beds
2,148sqft
City Residential, Residential
Built in 2001
6,098.4 Square Feet Lot
$380,600 Zestimate®
$--/sqft
$2,274 Estimated rent
Home value
$380,600
$362,000 - $400,000
$2,274/mo
Zestimate® history
Loading...
Owner options
Explore your selling options
What's special
Welcome to 4630 Ranch House Way—a well-maintained and impeccably clean 4-bedroom, 3-bath home in a great established neighborhood. This spacious home also includes a dedicated office, perfect for working from home, and a fully finished basement complete with a wet bar, ideal for entertaining. The fresh exterior paint, new carpet and interior paint upstairs, plus a sprinkler system and new roof add to the home's appeal. It’s move in ready!! Enjoy outdoor living on the back deck and patio, with a beautiful backyard with a drip line that's perfect for gatherings or relaxing evenings. And just wait until the Spring to see all the beautiful flowers bloom! This home offers comfort, space, and thoughtful care throughout—come see it for yourself!
Zillow last checked: 8 hours ago
Listing updated: January 28, 2026 at 02:15pm
Listed by:
Melissa Swalla 307-214-1521,
#1 Properties
Bought with:
Joe Shogrin
Selling Homes Network
Source: Cheyenne BOR,MLS#: 96750
Facts & features
Interior
Bedrooms & bathrooms
- Bedrooms: 4
- Bathrooms: 3
- Full bathrooms: 2
- 3/4 bathrooms: 1
- Main level bathrooms: 2
Primary bedroom
- Level: Main
- Area: 110
- Dimensions: 11 x 10
Bedroom 2
- Level: Main
- Area: 110
- Dimensions: 11 x 10
Bedroom 3
- Level: Main
- Area: 100
- Dimensions: 10 x 10
Bedroom 4
- Level: Basement
- Area: 144
- Dimensions: 12 x 12
Bathroom 1
- Features: Full
- Level: Main
Bathroom 2
- Features: Full
- Level: Main
Bathroom 3
- Features: 3/4
- Level: Basement
Dining room
- Level: Main
- Area: 66
- Dimensions: 6 x 11
Family room
- Level: Basement
- Area: 288
- Dimensions: 12 x 24
Kitchen
- Level: Main
- Area: 99
- Dimensions: 9 x 11
Living room
- Level: Main
- Area: 195
- Dimensions: 13 x 15
Basement
- Area: 1092
Heating
- Forced Air, Natural Gas
Cooling
- None
Appliances
- Included: Dishwasher, Disposal, Dryer, Microwave, Range, Refrigerator, Washer
- Laundry: Main Level
Features
- Den/Study/Office, Rec Room, Separate Dining, Wet Bar, Main Floor Primary
- Basement: Partially Finished
- Has fireplace: No
- Fireplace features: None
Interior area
- Total structure area: 2,148
- Total interior livable area: 2,148 sqft
- Finished area above ground: 1,092
Property
Parking
- Total spaces: 2
- Parking features: 2 Car Attached
- Attached garage spaces: 2
Accessibility
- Accessibility features: None
Features
- Patio & porch: Deck, Patio, Porch
- Exterior features: Sprinkler System
- Fencing: Back Yard
Lot
- Size: 6,098 sqft
- Dimensions: 6222
- Features: Front Yard Sod/Grass, Sprinklers In Front, Backyard Sod/Grass, Sprinklers In Rear
Details
- Parcel number: 14663411401500
- Special conditions: None of the Above
Construction
Type & style
- Home type: SingleFamily
- Architectural style: Ranch
- Property subtype: City Residential, Residential
Materials
- Wood/Hardboard
- Foundation: Basement
- Roof: Composition/Asphalt
Condition
- New construction: No
- Year built: 2001
Utilities & green energy
- Electric: Black Hills Energy
- Gas: Black Hills Energy
- Sewer: City Sewer
- Water: Public
- Utilities for property: Cable Connected
Community & neighborhood
Location
- Region: Cheyenne
- Subdivision: Cheyenne Ranch
Other
Other facts
- Listing agreement: N
- Listing terms: Cash,Conventional,FHA,VA Loan
Price history
| Date | Event | Price |
|---|---|---|
| 6/6/2025 | Sold | -- |
Source: | ||
| 5/2/2025 | Pending sale | $385,000$179/sqft |
Source: | ||
| 4/24/2025 | Price change | $385,000-1.3%$179/sqft |
Source: | ||
| 4/15/2025 | Listed for sale | $390,000$182/sqft |
Source: | ||
Public tax history
| Year | Property taxes | Tax assessment |
|---|---|---|
| 2024 | $2,039 -0.2% | $28,841 -0.2% |
| 2023 | $2,043 +4.5% | $28,895 +6.7% |
| 2022 | $1,955 +8.8% | $27,090 +9% |
Find assessor info on the county website
Neighborhood: 82001
Nearby schools
GreatSchools rating
- 4/10Bain Elementary SchoolGrades: K-6Distance: 0.7 mi
- 2/10Johnson Junior High SchoolGrades: 7-8Distance: 4.1 mi
- 2/10South High SchoolGrades: 9-12Distance: 4.2 mi



