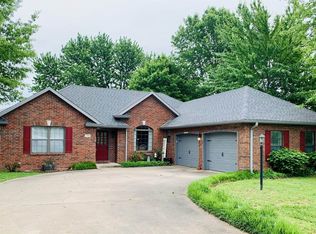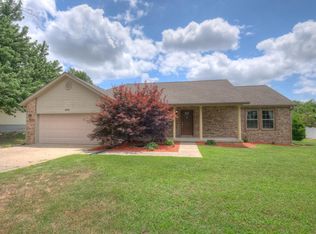Custom built, one-owner home near MSSU. This is just the home you have been looking for! Open concept living area with large island in kitchen. Wheelchair accessible and meticulously kept throughout. Oversized 2 car garage with bonus heated/cooled hobby room! (Not included in sq. footage). Crawlspace is 4 ft tall, full length of garage, and fully lighted. Covered porch in back is perfect to sit back and enjoy!
This property is off market, which means it's not currently listed for sale or rent on Zillow. This may be different from what's available on other websites or public sources.


