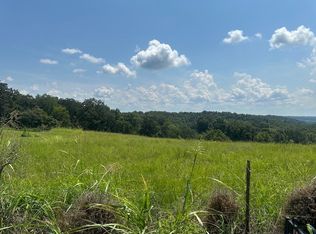Closed
$495,000
4630 Lylewood Rd, Indian Mound, TN 37079
3beds
2,200sqft
Single Family Residence, Residential
Built in 2006
9.7 Acres Lot
$529,500 Zestimate®
$225/sqft
$2,359 Estimated rent
Home value
$529,500
$503,000 - $556,000
$2,359/mo
Zestimate® history
Loading...
Owner options
Explore your selling options
What's special
Discover your dream home on 9.7 acres of picturesque land perfect for horse lovers. This FRESHLY PAINTED ranch-style abode boasts wood flooring throughout its living areas, an open kitchen flowing into the living room, and a cozy gas fireplace with a stone hearth. Delight in the convenience of a separate tub and shower in the master bedroom, along with an oversized sunroom and a spacious laundry area with a sink. Outside, enjoy the serene beauty of established fruit trees, a babbling creek, and a 30x40 shop/garage with electric and wood burning furnace. Unwind on the beautiful front porch and embrace nature at its finest. Unfinished basement; Barn has heating, electricity great work shop,
Zillow last checked: 8 hours ago
Listing updated: May 06, 2024 at 05:18am
Listing Provided by:
Janet Bloodworth 931-551-6197,
Keller Williams Realty
Bought with:
Kim Weyrauch, 303626
Keller Williams Realty Clarksville
Source: RealTracs MLS as distributed by MLS GRID,MLS#: 2620336
Facts & features
Interior
Bedrooms & bathrooms
- Bedrooms: 3
- Bathrooms: 3
- Full bathrooms: 2
- 1/2 bathrooms: 1
- Main level bedrooms: 3
Bedroom 1
- Features: Walk-In Closet(s)
- Level: Walk-In Closet(s)
- Area: 256 Square Feet
- Dimensions: 16x16
Bedroom 2
- Features: Bath
- Level: Bath
- Area: 154 Square Feet
- Dimensions: 11x14
Bedroom 3
- Features: Extra Large Closet
- Level: Extra Large Closet
- Area: 104 Square Feet
- Dimensions: 8x13
Dining room
- Features: Separate
- Level: Separate
- Area: 120 Square Feet
- Dimensions: 12x10
Kitchen
- Features: Pantry
- Level: Pantry
- Area: 231 Square Feet
- Dimensions: 11x21
Living room
- Area: 255 Square Feet
- Dimensions: 15x17
Heating
- Electric, Heat Pump
Cooling
- Central Air, Electric
Appliances
- Included: Dishwasher, Microwave, Refrigerator, Electric Oven, Cooktop
- Laundry: Electric Dryer Hookup, Washer Hookup
Features
- Ceiling Fan(s), High Speed Internet
- Flooring: Wood, Laminate, Vinyl
- Basement: Unfinished
- Number of fireplaces: 1
- Fireplace features: Living Room
Interior area
- Total structure area: 2,200
- Total interior livable area: 2,200 sqft
- Finished area above ground: 2,200
Property
Parking
- Total spaces: 6
- Parking features: Basement, Private, Paved
- Attached garage spaces: 2
- Carport spaces: 2
- Covered spaces: 4
- Uncovered spaces: 2
Accessibility
- Accessibility features: Smart Technology
Features
- Levels: One
- Stories: 1
- Patio & porch: Patio, Covered, Screened
Lot
- Size: 9.70 Acres
- Features: Level
Details
- Parcel number: 063096 02506 00009096
- Special conditions: Standard
- Other equipment: Air Purifier
Construction
Type & style
- Home type: SingleFamily
- Architectural style: Ranch
- Property subtype: Single Family Residence, Residential
Materials
- Vinyl Siding
- Roof: Shingle
Condition
- New construction: No
- Year built: 2006
Utilities & green energy
- Sewer: Septic Tank
- Water: Private
- Utilities for property: Electricity Available, Water Available
Community & neighborhood
Location
- Region: Indian Mound
- Subdivision: Rural
Price history
| Date | Event | Price |
|---|---|---|
| 5/2/2024 | Sold | $495,000-3.9%$225/sqft |
Source: | ||
| 4/5/2024 | Pending sale | $515,000$234/sqft |
Source: | ||
| 3/22/2024 | Price change | $515,000-3.7%$234/sqft |
Source: | ||
| 3/7/2024 | Price change | $535,000-7%$243/sqft |
Source: | ||
| 2/17/2024 | Listed for sale | $575,000+35%$261/sqft |
Source: | ||
Public tax history
| Year | Property taxes | Tax assessment |
|---|---|---|
| 2024 | $2,479 +21.8% | $118,025 +73.4% |
| 2023 | $2,035 | $68,050 |
| 2022 | $2,035 0% | $68,050 |
Find assessor info on the county website
Neighborhood: 37079
Nearby schools
GreatSchools rating
- 7/10Woodlawn Elementary SchoolGrades: PK-5Distance: 7.3 mi
- 6/10New Providence Middle SchoolGrades: 6-8Distance: 12.2 mi
- 4/10Northwest High SchoolGrades: 9-12Distance: 11.4 mi
Schools provided by the listing agent
- Elementary: Woodlawn Elementary
- Middle: New Providence Middle
- High: Northwest High School
Source: RealTracs MLS as distributed by MLS GRID. This data may not be complete. We recommend contacting the local school district to confirm school assignments for this home.

Get pre-qualified for a loan
At Zillow Home Loans, we can pre-qualify you in as little as 5 minutes with no impact to your credit score.An equal housing lender. NMLS #10287.
