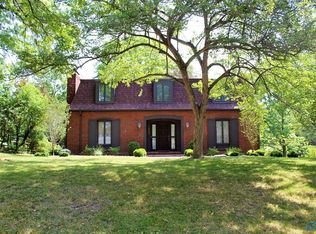remodeled kitchen with granite countertops, new pella windows throughout the house, new front door, new pella sliding door in family room, completely remodeled 2 full bathrooms and half bath.
This property is off market, which means it's not currently listed for sale or rent on Zillow. This may be different from what's available on other websites or public sources.
