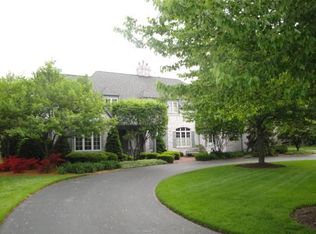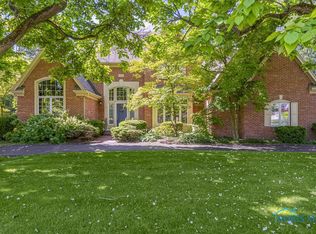Sold for $725,000
$725,000
4630 Ginger Hill Rd, Toledo, OH 43623
5beds
5,205sqft
Single Family Residence
Built in 1991
0.72 Acres Lot
$727,200 Zestimate®
$139/sqft
$4,662 Estimated rent
Home value
$727,200
$640,000 - $829,000
$4,662/mo
Zestimate® history
Loading...
Owner options
Explore your selling options
What's special
Luxury & comfort reign side by side in this grand Syl Twsp home 4 miles from Toledo Hospital & the Univ. of Toledo. Beautiful moldings, soaring ceiling heights and two double sided fireplaces add to the elegance. New kitchen in 2017 with every deluxe amenity imaginable. An enclosed porch w/skylit vaulted ceiling houses the Bull Frog Hot Tub which overlooks the pergola covered brick patio and the lushly landscaped rear yard. You can also enjoy this private oasis from either of the two open-air porches w/beadboard ceilings. This home is a one of a kind masterpiece you won't want to miss.
Zillow last checked: 8 hours ago
Listing updated: October 14, 2025 at 12:27am
Listed by:
Gail Abood 419-345-3504,
Howard Hanna
Bought with:
Mary Staple, 2018003345
iLink Real Estate Company, LLC
Source: NORIS,MLS#: 6119538
Facts & features
Interior
Bedrooms & bathrooms
- Bedrooms: 5
- Bathrooms: 5
- Full bathrooms: 4
- 1/2 bathrooms: 1
Primary bedroom
- Features: Tray Ceiling(s), Fireplace
- Level: Upper
- Dimensions: 25 x 15
Bedroom 2
- Features: Ceiling Fan(s)
- Level: Upper
- Dimensions: 13 x 13
Bedroom 3
- Features: Ceiling Fan(s)
- Level: Upper
- Dimensions: 13 x 12
Bedroom 4
- Features: Ceiling Fan(s)
- Level: Upper
- Dimensions: 14 x 13
Bedroom 5
- Level: Upper
- Dimensions: 26 x 15
Den
- Features: Fireplace
- Level: Main
- Dimensions: 13 x 13
Dining room
- Features: Fireplace
- Level: Main
- Dimensions: 20 x 17
Family room
- Features: Fireplace
- Level: Main
- Dimensions: 25 x 22
Kitchen
- Features: Kitchen Island
- Level: Main
- Dimensions: 28 x 15
Library
- Features: Crown Molding
- Level: Main
- Dimensions: 16 x 15
Living room
- Features: Crown Molding
- Level: Main
- Dimensions: 20 x 13
Other
- Features: Spa/Hot Tub
- Level: Main
- Dimensions: 15 x 13
Heating
- Forced Air, Natural Gas
Cooling
- Central Air
Appliances
- Included: Dishwasher, Water Heater, Disposal, Dryer, Gas Range Connection, Humidifier, Refrigerator, Washer
- Laundry: Main Level
Features
- Ceiling Fan(s), Crown Molding, Pantry, Primary Bathroom, Separate Shower, Tray Ceiling(s), Wet Bar
- Flooring: Carpet, Tile, Wood
- Basement: Finished,Full
- Has fireplace: Yes
- Fireplace features: Family Room, Master Bedroom
Interior area
- Total structure area: 5,205
- Total interior livable area: 5,205 sqft
Property
Parking
- Total spaces: 3.5
- Parking features: Asphalt, Attached Garage, Driveway, Garage Door Opener
- Garage spaces: 3.5
- Has uncovered spaces: Yes
Features
- Patio & porch: Patio
- Has spa: Yes
- Spa features: Spa/Hot Tub
Lot
- Size: 0.72 Acres
- Dimensions: 31,523
- Features: Cul-De-Sac
Details
- Parcel number: 7851907
Construction
Type & style
- Home type: SingleFamily
- Architectural style: Traditional
- Property subtype: Single Family Residence
Materials
- Brick
- Foundation: Crawl Space
- Roof: Shingle
Condition
- Year built: 1991
Utilities & green energy
- Electric: Circuit Breakers
- Sewer: Sanitary Sewer, Storm Sewer
- Water: Public
Community & neighborhood
Security
- Security features: Smoke Detector(s)
Location
- Region: Toledo
- Subdivision: Flanders Bridge
Other
Other facts
- Listing terms: Cash,Conventional
Price history
| Date | Event | Price |
|---|---|---|
| 10/7/2024 | Pending sale | $724,9000%$139/sqft |
Source: NORIS #6119538 Report a problem | ||
| 10/4/2024 | Sold | $725,000+0%$139/sqft |
Source: NORIS #6119538 Report a problem | ||
| 9/16/2024 | Contingent | $724,900$139/sqft |
Source: NORIS #6119538 Report a problem | ||
| 9/6/2024 | Listed for sale | $724,900$139/sqft |
Source: NORIS #6119538 Report a problem | ||
Public tax history
| Year | Property taxes | Tax assessment |
|---|---|---|
| 2024 | $13,516 -0.4% | $211,050 +16.1% |
| 2023 | $13,571 0% | $181,755 |
| 2022 | $13,576 -2.4% | $181,755 |
Find assessor info on the county website
Neighborhood: 43623
Nearby schools
GreatSchools rating
- 6/10Hill View Elementary SchoolGrades: K-5Distance: 0.5 mi
- 5/10Sylvania Arbor Hills Junior High SchoolGrades: 6-8Distance: 0.5 mi
- 9/10Sylvania Northview High SchoolGrades: 9-12Distance: 2.9 mi
Schools provided by the listing agent
- Elementary: Hill View
- High: Northview
Source: NORIS. This data may not be complete. We recommend contacting the local school district to confirm school assignments for this home.
Get pre-qualified for a loan
At Zillow Home Loans, we can pre-qualify you in as little as 5 minutes with no impact to your credit score.An equal housing lender. NMLS #10287.
Sell for more on Zillow
Get a Zillow Showcase℠ listing at no additional cost and you could sell for .
$727,200
2% more+$14,544
With Zillow Showcase(estimated)$741,744

