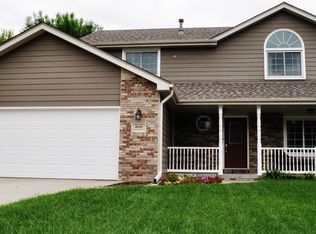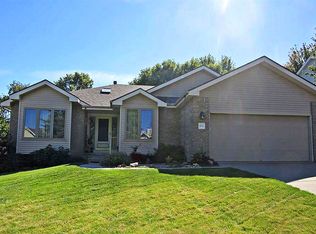Sold for $465,000
$465,000
4630 Eagle Ridge Rd, Lincoln, NE 68516
5beds
3,365sqft
Single Family Residence
Built in 1994
9,583.2 Square Feet Lot
$487,800 Zestimate®
$138/sqft
$3,142 Estimated rent
Home value
$487,800
$463,000 - $517,000
$3,142/mo
Zestimate® history
Loading...
Owner options
Explore your selling options
What's special
Contract Pending- NEW Price Drop! New Paint! This 5+1 bedroom, 4-bath home in Cripple Creek South. COMPLETELY re-done back yard, new sod, new mulch & deck re-finished! This 1 1/2 story home has so many wonderful features- The main floor features a dedicated office space/formal seating room/playroom plus a large living room w/gorgeous vaulted ceiling & gas fireplace. The kitchen has all stainless steel appliances & informal dining space open to the large deck area! The main floor also has the primary ensuite with a double-sink vanity, jetted tub, shower & walk-in closest. Main floor laundry is a HUGE bonus & a 1/2 bath is on this first floor. The 2nd floor overlooks the living area & has 3 good-sized bedrooms & a large bathroom w/double-sink vanity. The basement has a 5th bedroom & an office/non-conforming bedroom. A large living/family room area, big storage room, and a 3/4 bathroom. New HVAC, radon mitigation, & newer windows. A 3-car garage is a huge bonus & fenced-in yard.
Zillow last checked: 8 hours ago
Listing updated: July 11, 2025 at 04:39pm
Listed by:
Jessica States 402-540-6187,
Keller Williams Lincoln
Bought with:
Jennifer Schuller, 20070637
Nebraska Realty
Source: GPRMLS,MLS#: 22516076
Facts & features
Interior
Bedrooms & bathrooms
- Bedrooms: 5
- Bathrooms: 4
- Full bathrooms: 2
- 3/4 bathrooms: 1
- 1/2 bathrooms: 1
- Main level bathrooms: 2
Primary bedroom
- Level: Main
Bedroom 2
- Level: Second
- Area: 182
- Dimensions: 14 x 13
Bedroom 3
- Level: Second
- Area: 168
- Dimensions: 14 x 12
Bedroom 4
- Level: Second
- Area: 168.64
- Dimensions: 13.6 x 12.4
Bedroom 5
- Level: Basement
- Area: 208
- Dimensions: 16 x 13
Primary bathroom
- Features: Full
Family room
- Area: 350.4
- Dimensions: 24 x 14.6
Kitchen
- Area: 171.36
- Dimensions: 13.6 x 12.6
Living room
- Area: 300
- Dimensions: 20 x 15
Basement
- Area: 1482
Office
- Area: 184.96
- Dimensions: 13.6 x 13.6
Heating
- Natural Gas, Forced Air
Cooling
- Central Air
Features
- Basement: Finished
- Number of fireplaces: 1
Interior area
- Total structure area: 3,365
- Total interior livable area: 3,365 sqft
- Finished area above ground: 2,323
- Finished area below ground: 1,042
Property
Parking
- Total spaces: 3
- Parking features: Attached
- Attached garage spaces: 3
Features
- Levels: One and One Half
- Patio & porch: Deck
- Fencing: Full
Lot
- Size: 9,583 sqft
- Dimensions: 75 x 125
- Features: Up to 1/4 Acre.
Details
- Parcel number: 1620110004000
Construction
Type & style
- Home type: SingleFamily
- Property subtype: Single Family Residence
Materials
- Foundation: Concrete Perimeter
Condition
- Not New and NOT a Model
- New construction: No
- Year built: 1994
Utilities & green energy
- Sewer: Public Sewer
- Water: Public
Community & neighborhood
Location
- Region: Lincoln
- Subdivision: Cripple Creek South
HOA & financial
HOA
- Has HOA: Yes
- HOA fee: $45 annually
Other
Other facts
- Listing terms: Private Financing Available,VA Loan,FHA,Conventional,Cash,USDA Loan,Other
- Ownership: Fee Simple
Price history
| Date | Event | Price |
|---|---|---|
| 7/11/2025 | Sold | $465,000$138/sqft |
Source: | ||
| 6/27/2025 | Pending sale | $465,000$138/sqft |
Source: | ||
| 6/12/2025 | Listed for sale | $465,000-3.1%$138/sqft |
Source: | ||
| 6/12/2025 | Listing removed | $480,000$143/sqft |
Source: | ||
| 5/9/2025 | Listed for sale | $480,000-1%$143/sqft |
Source: | ||
Public tax history
| Year | Property taxes | Tax assessment |
|---|---|---|
| 2024 | $5,483 -17.5% | $396,700 |
| 2023 | $6,649 +0.5% | $396,700 +19.3% |
| 2022 | $6,614 -0.2% | $332,600 |
Find assessor info on the county website
Neighborhood: 68516
Nearby schools
GreatSchools rating
- 7/10Humann Elementary SchoolGrades: PK-5Distance: 0.6 mi
- 6/10Pound Middle SchoolGrades: 6-8Distance: 1.8 mi
- 4/10Lincoln Southeast High SchoolGrades: 9-12Distance: 3.1 mi
Schools provided by the listing agent
- Elementary: Humann
- Middle: Pound
- High: Lincoln Southeast
- District: Lincoln Public Schools
Source: GPRMLS. This data may not be complete. We recommend contacting the local school district to confirm school assignments for this home.
Get pre-qualified for a loan
At Zillow Home Loans, we can pre-qualify you in as little as 5 minutes with no impact to your credit score.An equal housing lender. NMLS #10287.
Sell for more on Zillow
Get a Zillow Showcase℠ listing at no additional cost and you could sell for .
$487,800
2% more+$9,756
With Zillow Showcase(estimated)$497,556

