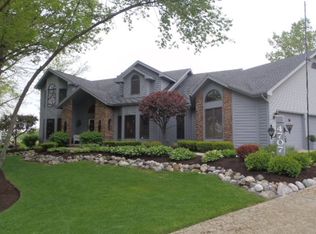This lovely Buescher built home is located in the subdivision of Arlington Park. The Arlington Park association has its own golf course, pool, club house and miles of walking trails. The home has many attributes as well, they start with the grand foyer's entrance with hard wood floors. There are 4 bedrooms, 4 baths and a 3 car garage. The family and 4 season rooms (extra 23 x 15) have floor to ceiling windows and cathedral ceilings to let in the natural light. The uninterrupted view of the wooded back yard and newly stained deck are gorgeous. The home has several skylights that help with the natural light as well. The master suite has two walk in closets and the bath has a garden jet tub, double sink vanity which are separated from the commode and shower. There is a formal dining room for entertaining or a breakfast nook for those more casual meals. The den on the main level would be great for an at home office while the upstairs loft, which overlooks the great room, is a great place to catch up on your reading, napping or homework. The main floor guest room (4th bedroom) is located at the end of a private hall so your guests will feel as comfortable as they would in their own home while staying at yours. The basement is finished and has a wet bar. A few more amenities: ceiling fans in almost all rooms, all windows have built in blinds, new humidifier and furnace serviced in Jan 16, deck sealed Jan 16, new dishwasher Nov 15, fresh paint throughout, and carpets were just cleaned, newer tear off roof w/ 30 yr shingles, sump pump with a backup. There are so many nice features in this home that they cannot all be listed. Make an appointment for your personal tour and see all this home has to offer. washer/dryer and refrigerator are between 4-5 years old, they are not included in the sale but available for purchase or negotiation.
This property is off market, which means it's not currently listed for sale or rent on Zillow. This may be different from what's available on other websites or public sources.

