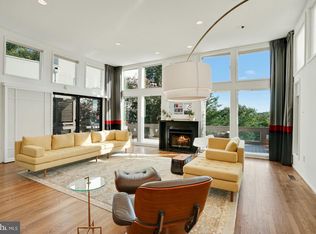250k price reduction - tremendous value overlooking the Georgetown Reservoir with direct vistas spanning the Potomac to the Virginia Palisades, this stunning stucco home offers sweeping uninterrupted views year-round. Crafted with immense thoughtfulness and designed to maximize natural light, the floor plan is arranged across five levels that can be easily accessible with an elevator. This ideal family home, with 5 bedrooms and 4.5 bathrooms, offers over 5,000 sqft of livable space and ample opportunities for a home office or studio. Its contemporary grandeur is highlighted by its dramatic living room with a 19-foot soaring ceiling, wood-burning fireplace and French doors leading to an expansive deck with tree-top views, an entertainer s dream. The chef-quality kitchen extends to a generous family room with fireplace. A gracious dining room amply accommodates a table for ten. The spacious master suite and its fireplace is impressive with its private terrace providing unparalleled water views. A skylight illuminates the master bathroom and its Jacuzzi. This home comes complete with gorgeous windows and skylights, oversized two-car garage, as well as ample storage opportunities. The huge walk-out ground level can be designed as an exercise room or an entertainment center. The exterior is an extension of the home with four decks providing peaceful settings atop the trees. Located steps from the retail and dining scene on MacArthur Blvd, blocks to charming Georgetown, and within close proximity to schools and major commuter routes, this location simply cannot be beat!
This property is off market, which means it's not currently listed for sale or rent on Zillow. This may be different from what's available on other websites or public sources.
