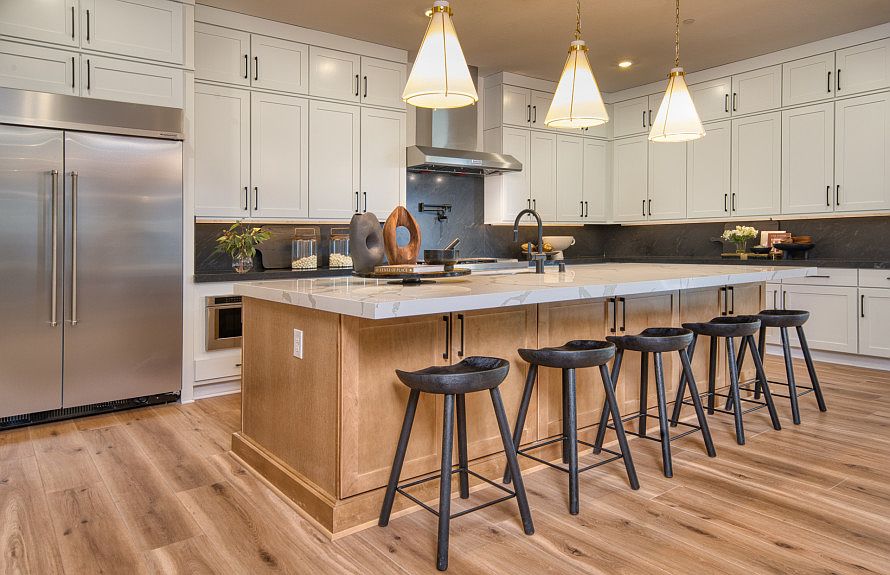This beautiful single story home boasts a large master bedroom separate from the guest bedrooms with owners retreat. The open concept in the great room offers a spacious entertaining area from the kitchen to various entertaining spaces downstairs. The kitchen has an oversized island for entertaining and a slider from the cafe for an indoor/outdoor lifestyle with a spacious covered patio. With multiple entertaining spaces, including a game room and den, you are sure to find the privacy you are looking for when family or friends stay. This corner home site offers a pool size yard for entertaining and and enough room to park an RV. Move into this home in May and begin to create memories in your new beautiful home! A must see!
Active
$1,575,331
4630 Blushing Dawn Ave, Las Vegas, NV 89118
4beds
3,753sqft
Single Family Residence
Built in 2025
0.51 Acres lot
$-- Zestimate®
$420/sqft
$125/mo HOA
What's special
Pool size yardLarge master bedroomSpacious covered patioSpacious entertaining areaOversized islandCorner home siteMultiple entertaining spaces
- 118 days
- on Zillow |
- 461 |
- 21 |
Zillow last checked: 7 hours ago
Listing updated: May 12, 2025 at 12:03pm
Listed by:
Jonathan H. Slack S.0182442 jslackre@gmail.com,
Keller Williams Realty Las Veg
Source: GLVAR,MLS#: 2654385 Originating MLS: Greater Las Vegas Association of Realtors Inc
Originating MLS: Greater Las Vegas Association of Realtors Inc
Travel times
Schedule tour
Select your preferred tour type — either in-person or real-time video tour — then discuss available options with the builder representative you're connected with.
Select a date
Facts & features
Interior
Bedrooms & bathrooms
- Bedrooms: 4
- Bathrooms: 5
- Full bathrooms: 4
- 1/2 bathrooms: 1
Primary bedroom
- Description: Pbr Separate From Other,Sitting Room,Upstairs,Walk-In Closet(s)
- Dimensions: 14x17
Bedroom 2
- Description: Closet,TV/ Cable,With Bath
- Dimensions: 11x10
Bedroom 3
- Description: Closet,TV/ Cable,With Bath
- Dimensions: 10x12
Bedroom 4
- Description: TV/ Cable,Walk-In Closet(s),With Bath
- Dimensions: 13x11
Primary bathroom
- Description: Double Sink,Low Flow Shower,Low Flow Toilet,Make Up Table,Separate Shower,Separate Tub
Den
- Description: Double Doors
- Dimensions: 12x13
Great room
- Description: Downstairs
- Dimensions: 20x27
Kitchen
- Description: Breakfast Nook/Eating Area,Custom Cabinets,Island,Lighting Recessed,Solid Surface Countertops,Stainless Steel Appliances,Tile Flooring,Walk-in Pantry
Loft
- Description: Great Room
- Dimensions: 16x13
Heating
- Gas, High Efficiency, Zoned
Cooling
- Electric, ENERGY STAR Qualified Equipment, High Efficiency
Appliances
- Included: Built-In Gas Oven, Double Oven, Dishwasher, ENERGY STAR Qualified Appliances, Disposal, Gas Range, Gas Water Heater, Microwave, Tankless Water Heater
- Laundry: Cabinets, Gas Dryer Hookup, Main Level, Laundry Room, Sink
Features
- Bedroom on Main Level, Primary Downstairs, Programmable Thermostat
- Flooring: Carpet, Ceramic Tile
- Windows: Double Pane Windows, Low-Emissivity Windows
- Has fireplace: No
Interior area
- Total structure area: 3,753
- Total interior livable area: 3,753 sqft
Video & virtual tour
Property
Parking
- Total spaces: 3
- Parking features: Attached, Exterior Access Door, Garage, Garage Door Opener, Inside Entrance, Private
- Attached garage spaces: 3
Features
- Stories: 1
- Patio & porch: Covered, Patio, Porch
- Exterior features: Built-in Barbecue, Barbecue, Porch, Patio, Private Yard, Sprinkler/Irrigation
- Fencing: Block,Back Yard,Wrought Iron
- Has view: Yes
- View description: Mountain(s)
Lot
- Size: 0.51 Acres
- Features: 1/4 to 1 Acre Lot, Corner Lot, Drip Irrigation/Bubblers, Desert Landscaping, Irregular Lot, Landscaped, Rocks, Sprinklers Timer
- Topography: Mountainous
Details
- Additional structures: Guest House
- Parcel number: 17706410001
- Zoning description: Single Family
- Other equipment: Water Softener Loop
- Horse amenities: None
Construction
Type & style
- Home type: SingleFamily
- Architectural style: One Story
- Property subtype: Single Family Residence
Materials
- Frame, Stucco
- Roof: Tile
Condition
- Under Construction
- New construction: Yes
- Year built: 2025
Details
- Builder model: Royalty 2
- Builder name: Pulte
Utilities & green energy
- Electric: Photovoltaics None
- Sewer: Public Sewer
- Water: Public
- Utilities for property: Cable Available, High Speed Internet Available
Green energy
- Green verification: ENERGY STAR Certified Homes
- Energy efficient items: Windows, HVAC
- Water conservation: Low-Flow Fixtures
Community & HOA
Community
- Security: Prewired
- Subdivision: Daylight
HOA
- Has HOA: Yes
- Amenities included: RV Parking
- Services included: Association Management, Maintenance Grounds
- HOA fee: $125 monthly
- HOA name: Westward 360
- HOA phone: 702-953-2226
Location
- Region: Las Vegas
Financial & listing details
- Price per square foot: $420/sqft
- Annual tax amount: $2,248
- Date on market: 2/11/2025
- Listing agreement: Exclusive Right To Sell
- Listing terms: Cash,Conventional,FHA,VA Loan
About the community
Conveniently located in the southwest valley, Daylight offers new home construction in Las Vegas featuring elegant one- and two-story home designs and oversized homesites. Flexible floor plans let you build your Las Vegas new construction home with gourmet kitchens, luxurious owner's suites, and a selection of options like RV garages to personalize your new home. Enjoy modern living at Daylight.
Source: Pulte

