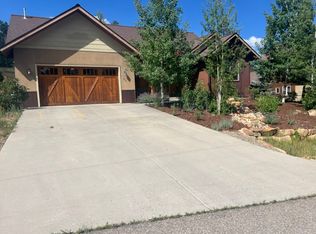Sold inner office
$1,000,000
463 Window Lake Trail, Durango, CO 81301
4beds
2,595sqft
Stick Built
Built in 2016
0.29 Acres Lot
$1,009,600 Zestimate®
$385/sqft
$3,794 Estimated rent
Home value
$1,009,600
$909,000 - $1.12M
$3,794/mo
Zestimate® history
Loading...
Owner options
Explore your selling options
What's special
WHAT MAKES THIS HOME SPECIAL ~Beautiful home, move-in ready -- This beautifully designed home is impeccably maintained and ready for immediate occupancy—no waiting, no hassle, just move in and start enjoying the lifestyle it offers. ~ Outdoor Living That Feels Like an Extension of the Home -- The fully fenced backyard offers a private, low-maintenance outdoor escape— a Spa hot tub for starry nights, with a patio for outdoor conversation and outdoor dining, fenced yard and raised garden beds. Plus, with open space on one side, you’ll enjoy added privacy and a more expansive feel. ~ Bright, South-Facing Lot – Natural light floods the home all day, reducing winter snow buildup on the driveway and maximizing warmth. ~ Smart & Spacious Floor Plan – The open-concept great room connects the kitchen, dining, and living areas while maintaining a sense of separation—perfect for entertaining or quiet evenings in. ~ Main-Level Primary Suite – A true retreat with vaulted ceilings, direct patio access, and separation from guest bedrooms. ~ Functional & Private Office – Ideal for remote work, positioned to capture the soft morning light.~ Versatile Upstairs Living Space – Two bedrooms plus a large flex room (4th bedroom, media space, or workout area). ~ Oversized 2-Car Garage Extra Space – Room enough for a shop area or space for your outdoor gear! Live in a Community Designed for Connection with Nature, Edgemont Highlands offers a private trail system, a community clubhouse, and access to the Florida River for fishing. This home isn’t just a place to live—it’s a strategic investment in quality of life. Thoughtfully designed, meticulously maintained, and set in an ideal location, move-in ready, it’s a property that stands apart from the rest. Schedule your showing today and experience the difference!
Zillow last checked: 8 hours ago
Listing updated: March 18, 2025 at 09:43am
Listed by:
Karen Overington H:970-375-3246,
Keller Williams Realty Southwest Associates, LLC
Bought with:
Samantha Gallant
Keller Williams Realty Southwest Associates, LLC
Source: CREN,MLS#: 815870
Facts & features
Interior
Bedrooms & bathrooms
- Bedrooms: 4
- Bathrooms: 3
- Full bathrooms: 2
- 1/2 bathrooms: 1
Primary bedroom
- Level: Main
Appliances
- Included: Range, Refrigerator, Dishwasher, Washer, Dryer, Disposal, Microwave
Features
- Flooring: Hardwood
Interior area
- Total structure area: 2,595
- Total interior livable area: 2,595 sqft
Property
Parking
- Total spaces: 2
- Parking features: Attached Garage
- Attached garage spaces: 2
Features
- Levels: Two
- Stories: 2
Lot
- Size: 0.29 Acres
- Features: Corner Lot
Details
- Parcel number: 567107313007
- Zoning description: Residential Single Family
Construction
Type & style
- Home type: SingleFamily
- Architectural style: Contemporary
- Property subtype: Stick Built
Materials
- Wood Frame
Condition
- New construction: No
- Year built: 2016
Utilities & green energy
- Sewer: Public Sewer
- Water: Central Water
- Utilities for property: Cable Connected, Electricity Connected, Internet, Natural Gas Connected
Community & neighborhood
Location
- Region: Durango
- Subdivision: Edgemont Highl.
HOA & financial
HOA
- Has HOA: Yes
- Association name: Edgemont Highlands
Other
Other facts
- Road surface type: Paved
Price history
| Date | Event | Price |
|---|---|---|
| 3/18/2025 | Sold | $1,000,000-2.4%$385/sqft |
Source: | ||
| 2/14/2025 | Contingent | $1,025,000$395/sqft |
Source: | ||
| 1/2/2025 | Price change | $1,025,000-10.5%$395/sqft |
Source: | ||
| 12/3/2024 | Price change | $1,145,000-4.2%$441/sqft |
Source: | ||
| 10/24/2024 | Price change | $1,195,000-4.3%$461/sqft |
Source: | ||
Public tax history
| Year | Property taxes | Tax assessment |
|---|---|---|
| 2025 | $3,226 +12.8% | $63,340 +4.3% |
| 2024 | $2,860 +18.4% | $60,740 -3.6% |
| 2023 | $2,416 -1.2% | $63,010 +35% |
Find assessor info on the county website
Neighborhood: 81301
Nearby schools
GreatSchools rating
- 5/10Riverview Elementary SchoolGrades: PK-5Distance: 4 mi
- 6/10Miller Middle SchoolGrades: 6-8Distance: 4.7 mi
- 9/10Durango High SchoolGrades: 9-12Distance: 4.6 mi
Schools provided by the listing agent
- Elementary: Riverview K-5
- Middle: Miller 6-8
- High: Durango 9-12
Source: CREN. This data may not be complete. We recommend contacting the local school district to confirm school assignments for this home.

Get pre-qualified for a loan
At Zillow Home Loans, we can pre-qualify you in as little as 5 minutes with no impact to your credit score.An equal housing lender. NMLS #10287.
