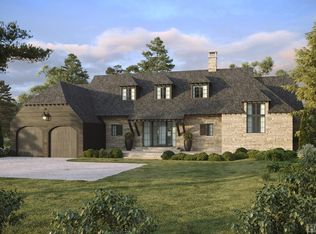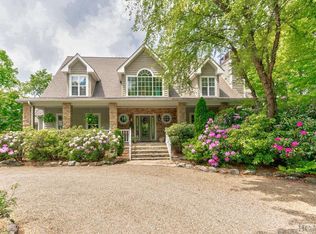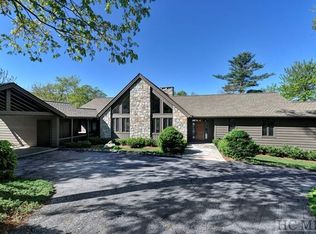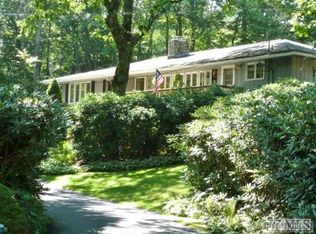This is a beautiful cottage surrounded by lush established perennial gardens. Follow the driveway that takes you away from it all into a magical 1.22 acre landscaped retreat. Something new is blooming constantly. There is an over-sized 2 car attached garage and parking for all of your guests (those who don't arrive by private golf path). A bit above the guest parking area is a flat open lawn surrounded by native and hybrid Rhododendron & evergreens. The owners have this furnished with comfortable chairs and a fire pit. Plenty of room for bocce or the kids to run! A perfect cottage garden welcomes you to the one-level cottage. It features high ceilings in the large combo living room/dining room area accented by a stone, wood-burning fireplace. This light-filled area opens to the kitchen on one side and the wonderful screened porch on the other. With the sliding glass doors open you have spacious and flowing entertaining area, including a well-placed wet-bar. The nice sized Master with double sinks and walk in closet is on one side of the living area. The master has sliding glass doors to one of the open decks. On the other side of the living area are two comfortable guests bedrooms and two full baths. One of these bedrooms also has sliding glass doors to the other open deck. Punctuate all of this with a wide sweeping view of the 10th fairway. You'll feel like you're in a private oasis, but in reality you are extremely close to all of the WCCC amenities, the croquet pavilion can be seen from the perfectly placed view Andirondack chairs on the edge of the property. Need more space, bring your architect, there is plenty of space and potential to expand this home that sits on one of the best lots in the area. Call today to make an appointment to see this home - you'll be glad you did!
This property is off market, which means it's not currently listed for sale or rent on Zillow. This may be different from what's available on other websites or public sources.




