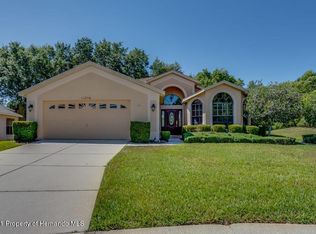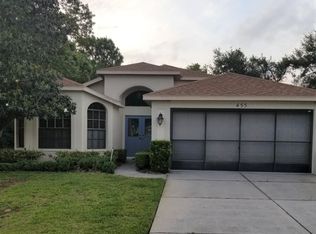Original owner, located in the coveted 55+ community of Wellington at Seven Hills. Stylish wood-look square tile throughout except carpet in master bedroom and guest bedroom #2. Beautiful ''home jewelry'' the stylish crown molding adorns this home. The newer A/C 2018, Roof 2015, will put any buyer at ease. Enter the side-entry, double doorway to the tiled foyer. The formal dining room is on the left, to the right is a hallway leading to great-room, kitchen, and guest suite. A bright and cheery kitchen with breakfast nook,(sliders lead to pad for grill) ample cabinets, pantry, plant shelves, breakfast bar open to the vaulted ceiling great-room a great entertaining area. The master bedroom with walk-in closet, master bath with dual sinks, seated vanity area, private commode and walk-in shower with seat. The guest bedroom #2 with window seat and carpet, guest bedroom #3 tile floor - custom bookshelves in closet. Full guest bath, and laundry with cabinets and sink. The two car garage with screens, hurricane panels for home. Located with easy access to Tampa International Airport (45 minutes), Gulf of Mexico (20 minutes), Orlando (1-3/4 hours), and dozen of fabulous day-trip opportunities.
This property is off market, which means it's not currently listed for sale or rent on Zillow. This may be different from what's available on other websites or public sources.

