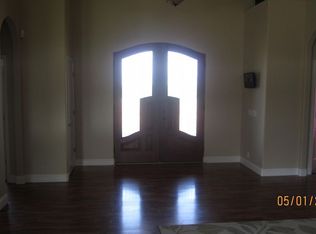Large Victorian two story country home, built in 1902. Located on West Blanco Road between Salinas and Marina, Ca. The home features two main entrances. The formal dining room has hardwood floors and a built-in wood buffet and china hutch with glass doors. The formal living room, which adjoins the dining room, also has hardwood floors, built-in hardwood bookcases with glass doors; a large mantle and a wood burning fireplace. The kitchen, pantry , utility room, breakfast room and downstairs bathroom all have new vinyl. The kitchen has a dishwasher, garbage disposal, free-standing electric stove and many drawers and cabinets with glass doors. The downstairs bathroom has a shower and small vanity with mirror. There is a large sun porch, with a hookup for a washer and dryer. This indoor porch has a view of the agricultrual fields behind the home. The large basement houses the heating system, water softener and water heater. The two adjoining rooms downstairs share a large closet with shelves and deep drawers. These rooms can be used as a bedroom, den, bonus room or office. The upstsairs level has four bedrooms, with walk-in closets. There is one bathroom upstairs, with a tub, vanity sink and built in drawers. The commode is in a seperate room adjacent to the bathroom. The home is on a septic tank system. There is weekly garbage pickup at this property.
This property is off market, which means it's not currently listed for sale or rent on Zillow. This may be different from what's available on other websites or public sources.

