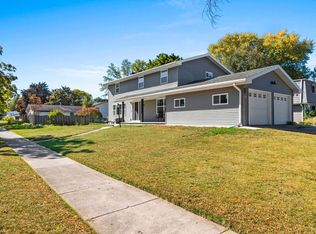Sold
$325,000
463 Vande Hei Rd, Green Bay, WI 54301
4beds
1,884sqft
Single Family Residence
Built in 1968
10,454.4 Square Feet Lot
$338,500 Zestimate®
$173/sqft
$2,338 Estimated rent
Home value
$338,500
$288,000 - $396,000
$2,338/mo
Zestimate® history
Loading...
Owner options
Explore your selling options
What's special
This exceptional split-level home offers a perfect blend of spacious living and unique design. The striking huge bow window in the front floods the home with natural light, while the beamed cathedral ceiling adds an element of grandeur to the main living area. The home features spacious upper bedrooms, offering plenty of room and comfort. The lower level is equally impressive, with a generous bedroom and a beautifully full bath—perfect for guests or a private retreat. An additional living space for a home office or recreational room is in the basement. With its functional layout and stunning design features, 463 Vande Hei Rd is a must-see!
Zillow last checked: 8 hours ago
Listing updated: May 03, 2025 at 03:01am
Listed by:
Maria G Arriaga PREF:920-471-3834,
Keller Williams Green Bay
Bought with:
Non-Member Account
RANW Non-Member Account
Source: RANW,MLS#: 50305127
Facts & features
Interior
Bedrooms & bathrooms
- Bedrooms: 4
- Bathrooms: 2
- Full bathrooms: 2
Bedroom 1
- Level: Upper
- Dimensions: 13x10
Bedroom 2
- Level: Upper
- Dimensions: 12x10
Bedroom 3
- Level: Upper
- Dimensions: 11x10
Bedroom 4
- Level: Lower
- Dimensions: 13x9
Dining room
- Level: Main
- Dimensions: 10x11
Family room
- Level: Lower
- Dimensions: 21x13
Kitchen
- Level: Main
- Dimensions: 10x11
Living room
- Level: Main
- Dimensions: 20x13
Other
- Description: Bonus Room
- Level: Lower
- Dimensions: 12x14
Other
- Description: Bonus Room
- Level: Lower
- Dimensions: 12x14
Heating
- Radiant
Appliances
- Included: Dishwasher, Range, Refrigerator
Features
- At Least 1 Bathtub, Breakfast Bar
- Basement: Full,Partial Fin. Contiguous
- Number of fireplaces: 1
- Fireplace features: One, Wood Burning
Interior area
- Total interior livable area: 1,884 sqft
- Finished area above ground: 1,104
- Finished area below ground: 780
Property
Parking
- Total spaces: 2
- Parking features: Attached
- Attached garage spaces: 2
Accessibility
- Accessibility features: Level Drive, Level Lot
Features
- Patio & porch: Deck
- Fencing: Fenced
Lot
- Size: 10,454 sqft
- Features: Corner Lot
Details
- Parcel number: AL808B12
- Zoning: Residential
- Special conditions: Arms Length
Construction
Type & style
- Home type: SingleFamily
- Architectural style: Split Level
- Property subtype: Single Family Residence
Materials
- Brick, Shake Siding
- Foundation: Poured Concrete
Condition
- New construction: No
- Year built: 1968
Utilities & green energy
- Sewer: Public Sewer
- Water: Public
Community & neighborhood
Location
- Region: Green Bay
Price history
| Date | Event | Price |
|---|---|---|
| 4/29/2025 | Sold | $325,000+3.2%$173/sqft |
Source: RANW #50305127 Report a problem | ||
| 4/29/2025 | Pending sale | $315,000$167/sqft |
Source: RANW #50305127 Report a problem | ||
| 3/23/2025 | Contingent | $315,000$167/sqft |
Source: | ||
| 3/19/2025 | Price change | $315,000+31.3%$167/sqft |
Source: RANW #50305127 Report a problem | ||
| 12/20/2022 | Pending sale | $239,900-4.4%$127/sqft |
Source: | ||
Public tax history
| Year | Property taxes | Tax assessment |
|---|---|---|
| 2024 | $3,598 +0.5% | $171,700 |
| 2023 | $3,581 +14.7% | $171,700 +7.4% |
| 2022 | $3,121 +0.1% | $159,800 |
Find assessor info on the county website
Neighborhood: 54301
Nearby schools
GreatSchools rating
- 5/10Doty Elementary SchoolGrades: PK-5Distance: 0.2 mi
- 5/10Aldo Leopold Community School K-8Grades: PK-8Distance: 3.1 mi
- 4/10Southwest High SchoolGrades: 9-12Distance: 5.4 mi

Get pre-qualified for a loan
At Zillow Home Loans, we can pre-qualify you in as little as 5 minutes with no impact to your credit score.An equal housing lender. NMLS #10287.
