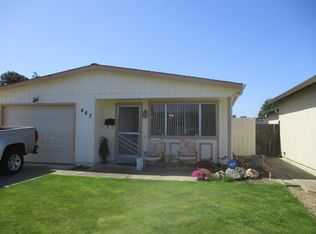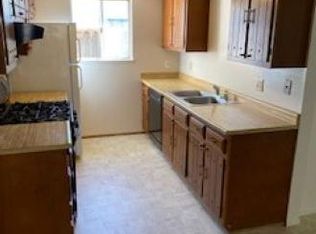Sold for $539,000 on 05/02/25
$539,000
463 Tuttle Ave, Watsonville, CA 95076
2beds
1,038sqft
Single Family Residence,
Built in 1977
4,095 Square Feet Lot
$534,800 Zestimate®
$519/sqft
$3,181 Estimated rent
Home value
$534,800
$476,000 - $599,000
$3,181/mo
Zestimate® history
Loading...
Owner options
Explore your selling options
What's special
Welcome to this charming 2 bedroom/2 bath home located in the heart of the Adult Village in Watsonville. Any age can purchase - to live there one resident must be over 55 all others over 45. As you enter this home you will walk into the cozy living room with a newer floor. Directly in front of you will be the formal dining area sporting a new fan. The dining room has access to a nice patio in which you can enjoy your meals in those warm summer days. The kitchen has synthetic butcher block countertops, and plenty of cabinets, The home is being offered with an electric oven and range, refrigerator and a dishwasher. The guest bath has a large vanity with an oversized medicine cabinet. There is a shower over the tub, and it can be accented with your favorite shower curtain. Each bedroom has carpeting. The master bedroom has walk-in closet. The full bath off the bedroom has a stall shower and smaller vanity. The spare bedroom is spacious offering additional space as an office or a guest bedroom. The front yard is low-maintenance and the backyard has a small lawn and flowers throughout. There is a large shed in the back for additional storage. The garage is considered a one-in-a-half garage and has cabinets for additional storage. The garage also hosts the washer and dryer.
Zillow last checked: 8 hours ago
Listing updated: May 02, 2025 at 11:05am
Listed by:
Renee Mello 00943463 831-840-2479,
Keller Williams Thrive 408-850-6900
Bought with:
Drea Rose Wilson, 01910333
Keller Williams Realty
Source: MLSListings Inc,MLS#: ML81996338
Facts & features
Interior
Bedrooms & bathrooms
- Bedrooms: 2
- Bathrooms: 2
- Full bathrooms: 2
Bedroom
- Features: WalkinCloset, PrimaryBedroomonGroundFloor, BedroomonGroundFloor2plus
Bathroom
- Features: ShowerandTub, StallShower, FullonGroundFloor
Dining room
- Features: DiningArea
Family room
- Features: NoFamilyRoom
Kitchen
- Features: Countertop_Synthetic, ExhaustFan
Heating
- Central Forced Air Gas
Cooling
- Ceiling Fan(s)
Appliances
- Included: Dishwasher, Exhaust Fan, Disposal, Range Hood, Electric Oven/Range, Refrigerator
- Laundry: In Garage
Features
- Flooring: Carpet, Vinyl Linoleum
Interior area
- Total structure area: 1,038
- Total interior livable area: 1,038 sqft
Property
Parking
- Total spaces: 1
- Parking features: Attached, Off Street
- Attached garage spaces: 1
Accessibility
- Accessibility features: Grip-Accessible Features, Customized Wheelchair Accessible
Features
- Stories: 1
- Exterior features: Back Yard, Barbecue, Fenced, Storage Shed Structure
- Fencing: Wood
- Has view: Yes
- View description: Mountain(s)
Lot
- Size: 4,095 sqft
- Features: Level
Details
- Additional structures: Sheds
- Parcel number: 01741737000
- Zoning: R1
- Special conditions: Standard
Construction
Type & style
- Home type: SingleFamily
- Architectural style: Cottage
- Property subtype: Single Family Residence,
Materials
- Foundation: Slab
- Roof: RolledHotMop
Condition
- New construction: No
- Year built: 1977
Utilities & green energy
- Gas: PublicUtilities
- Water: Public
- Utilities for property: Public Utilities, Water Public
Community & neighborhood
Senior living
- Senior community: Yes
Location
- Region: Watsonville
Other
Other facts
- Listing agreement: ExclusiveRightToSell
- Listing terms: FHA, VALoan, CashorConventionalLoan
Price history
| Date | Event | Price |
|---|---|---|
| 5/2/2025 | Sold | $539,000+115.6%$519/sqft |
Source: | ||
| 12/12/2008 | Sold | $250,000-35.7%$241/sqft |
Source: Public Record | ||
| 4/25/2008 | Listing removed | $389,000$375/sqft |
Source: Homes & Land | ||
| 2/2/2008 | Listed for sale | $389,000$375/sqft |
Source: Homes & Land | ||
Public tax history
| Year | Property taxes | Tax assessment |
|---|---|---|
| 2025 | -- | $321,940 +2% |
| 2024 | $3,889 +1.6% | $315,628 +2% |
| 2023 | $3,827 +1.9% | $309,439 +2% |
Find assessor info on the county website
Neighborhood: 95076
Nearby schools
GreatSchools rating
- 4/10Ann Soldo Elementary SchoolGrades: K-5Distance: 0.4 mi
- 3/10Lakeview Middle SchoolGrades: 6-8Distance: 1.2 mi
- 3/10Watsonville High SchoolGrades: 9-12Distance: 1 mi
Schools provided by the listing agent
- District: PajaroValleyUnified
Source: MLSListings Inc. This data may not be complete. We recommend contacting the local school district to confirm school assignments for this home.

Get pre-qualified for a loan
At Zillow Home Loans, we can pre-qualify you in as little as 5 minutes with no impact to your credit score.An equal housing lender. NMLS #10287.
Sell for more on Zillow
Get a free Zillow Showcase℠ listing and you could sell for .
$534,800
2% more+ $10,696
With Zillow Showcase(estimated)
$545,496
