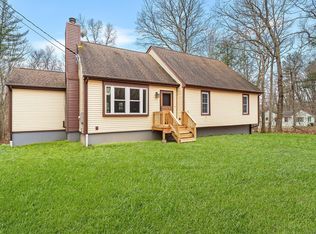PRICE REDUCED...Tons of potential here in this 7 room, 4 bedroom, 2.5 bath Cape. Needs work but the possibilities are endless. Secluded location. Three 1st floor bedrooms, Master bedroom w/ full bathroom located on 2nd floor. Again needs work...but worth the look! Brand new roof installed 05/2020. HVAC, Oil Tank Inspection, Termite Inspection, Roof Inspection, Well Inspection/Water Test & Septic Inspection completed. This property is eligible under the Freddie Mac First Look Initiative thru 06/10/20. Investor offers would be eligible for review & acceptance on 06/11/20. See agent remarks on offer submission. Property to be sold in as-is condition.
This property is off market, which means it's not currently listed for sale or rent on Zillow. This may be different from what's available on other websites or public sources.
