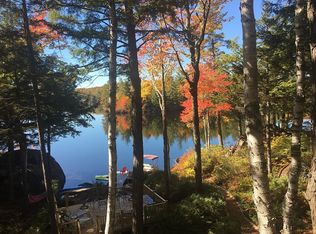Closed
Listed by:
Linda Hitchcock,
BHG Masiello Keene 603-352-5433
Bought with: KW Coastal and Lakes & Mountains Realty
$875,000
463 Treelyn Road, Stoddard, NH 03464
4beds
2,976sqft
Single Family Residence
Built in 2000
0.77 Acres Lot
$1,032,400 Zestimate®
$294/sqft
$3,133 Estimated rent
Home value
$1,032,400
$950,000 - $1.14M
$3,133/mo
Zestimate® history
Loading...
Owner options
Explore your selling options
What's special
Serene Lakefront Retreat: Stunning Lake House with Captivating Views! Welcome to your dream lakefront retreat! Nestled on the tranquil shores of Island Pond, in Stoddard NH, this exquisite lake house, known as Sunset Gables offers a perfect blend of natural beauty, modern amenities, and endless opportunities for relaxation and recreation. With its stunning timberpeg post and beam architecture, breathtaking panoramic views, and direct access to the pristine waters, this property embodies the epitome of lakeside living. Be greeted by awe-inspiring views. The expansive deck invites you to immerse yourself in the beauty of the surroundings. The thoughtfully designed layout of this home offers seamless flow and effortless entertainment. The living area boasts a cathedral ceiling, creating a warm ambiance for gatherings with family and friends. Enjoy the convenience of a private dock, granting you exclusive access to boating, fishing, and water sports right from your doorstep. New western red cedar shake roof in 2019
Zillow last checked: 8 hours ago
Listing updated: July 18, 2023 at 12:26pm
Listed by:
Linda Hitchcock,
BHG Masiello Keene 603-352-5433
Bought with:
Lynn A Lagasse
KW Coastal and Lakes & Mountains Realty
Source: PrimeMLS,MLS#: 4957477
Facts & features
Interior
Bedrooms & bathrooms
- Bedrooms: 4
- Bathrooms: 3
- Full bathrooms: 3
Heating
- Electric
Cooling
- None
Appliances
- Included: Dishwasher, Dryer, Microwave, Refrigerator, Washer, Electric Stove, Electric Water Heater
- Laundry: In Basement
Features
- Cathedral Ceiling(s), Primary BR w/ BA, Natural Light, Natural Woodwork
- Flooring: Wood
- Basement: Concrete Floor,Daylight,Finished,Full,Partially Finished,Interior Stairs,Storage Space,Walkout,Walk-Out Access
Interior area
- Total structure area: 3,677
- Total interior livable area: 2,976 sqft
- Finished area above ground: 2,500
- Finished area below ground: 476
Property
Parking
- Total spaces: 6
- Parking features: Gravel, Parking Spaces 6+
Features
- Levels: Two
- Stories: 2
- Exterior features: Boat Slip/Dock, Dock, Deck
- Has view: Yes
- View description: Water, Lake
- Has water view: Yes
- Water view: Water,Lake
- Waterfront features: Lake Front, Waterfront
- Body of water: Island Pond
- Frontage length: Water frontage: 240,Road frontage: 122
Lot
- Size: 0.77 Acres
- Features: Country Setting, Landscaped, Trail/Near Trail, Near Skiing, Near Snowmobile Trails, Rural
Details
- Parcel number: STODM133L20
- Zoning description: residential
Construction
Type & style
- Home type: SingleFamily
- Architectural style: Contemporary
- Property subtype: Single Family Residence
Materials
- Post and Beam, Timber Frame, Shake Siding
- Foundation: Concrete
- Roof: Other
Condition
- New construction: No
- Year built: 2000
Utilities & green energy
- Electric: 200+ Amp Service, Circuit Breakers
- Sewer: 1000 Gallon, Concrete, Leach Field, Septic Tank
Community & neighborhood
Security
- Security features: Hardwired Smoke Detector
Location
- Region: Stoddard
HOA & financial
Other financial information
- Additional fee information: Fee: $240
Other
Other facts
- Road surface type: Gravel
Price history
| Date | Event | Price |
|---|---|---|
| 7/18/2023 | Sold | $875,000+12.9%$294/sqft |
Source: | ||
| 6/20/2023 | Contingent | $775,000$260/sqft |
Source: | ||
| 6/16/2023 | Listed for sale | $775,000$260/sqft |
Source: | ||
Public tax history
| Year | Property taxes | Tax assessment |
|---|---|---|
| 2024 | $9,514 +23% | $809,000 +77.6% |
| 2023 | $7,736 +4% | $455,590 |
| 2022 | $7,440 -1.4% | $455,590 |
Find assessor info on the county website
Neighborhood: 03464
Nearby schools
GreatSchools rating
- 7/10James Faulkner Elementary SchoolGrades: K-5Distance: 2.3 mi
- 6/10Great Brook SchoolGrades: 5-8Distance: 7.5 mi
- 3/10Hillsboro-Deering High SchoolGrades: 9-12Distance: 9.4 mi
Schools provided by the listing agent
- Middle: Keene Middle School
- High: Keene High School
Source: PrimeMLS. This data may not be complete. We recommend contacting the local school district to confirm school assignments for this home.

Get pre-qualified for a loan
At Zillow Home Loans, we can pre-qualify you in as little as 5 minutes with no impact to your credit score.An equal housing lender. NMLS #10287.
