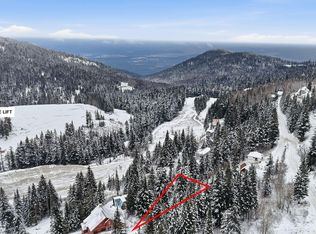Sold on 09/06/24
Price Unknown
463 Telemark Rd #202, Sandpoint, ID 83864
3beds
4baths
1,910sqft
Condominium
Built in 2006
-- sqft lot
$1,359,500 Zestimate®
$--/sqft
$3,156 Estimated rent
Home value
$1,359,500
$1.20M - $1.55M
$3,156/mo
Zestimate® history
Loading...
Owner options
Explore your selling options
What's special
Welcome to Eagles View at Telemark. Here you’ll find a beautiful 3/3.5 furnished condo offering fantastic views of the Cabinet Mountains and Lake Pend Oreille. Inside, you’ll experience a perfect balance of elegance and comfort. The gourmet kitchen has a large breakfast bar overlooking the dining area. There are custom granite countertops and SS appliances, as well as a walk-in pantry. The living area offers one of two gas fireplaces with T&G lofted ceilings overlooking the forest to the west. Every bedroom is a suite with its own private bathroom. This home also offers two covered lake view decks, a private and brand-new Sundance hot tub, a sauna/exercise room, central vacuum, private laundry in the condo, a ski locker, and a true rarity—a heated THREE car garage. Come enjoy one level living in a condo that feels more like a private home. Great for seasonal fun or full-time enjoyment.
Zillow last checked: 8 hours ago
Listing updated: September 06, 2024 at 11:13am
Listed by:
Alison Murphy 208-290-4567,
NORTHWEST REALTY GROUP
Source: SELMLS,MLS#: 20241583
Facts & features
Interior
Bedrooms & bathrooms
- Bedrooms: 3
- Bathrooms: 4
- Main level bathrooms: 3
- Main level bedrooms: 3
Primary bedroom
- Description: Large, Private Suite With Gas Fireplace, Lake View
- Level: Main
Bedroom 2
- Description: Off Entry, Private Suite With Westen Forest View
- Level: Main
Bedroom 3
- Description: Bunk Bedroom Off Living Area
- Level: Main
Bathroom 1
- Description: En Suite To Guest Bedroom #1
- Level: Main
Bathroom 2
- Description: En Suite To Guest Bedroom #2
- Level: Main
Bathroom 3
- Description: En Suite To Primary Bedroom
- Level: Main
Dining room
- Description: Room for Large Gathering Overlooking Lake and Mtns
- Level: Main
Kitchen
- Description: Spacious Kitchen with Pantry & Breakfast Bar
- Level: Main
Living room
- Description: With Stone Fireplace Under Lofted T&G Ceiling
- Level: Main
Heating
- Radiant, Fireplace(s), Natural Gas, Hydronic
Appliances
- Included: Dishwasher, Disposal, Range Hood, Microwave, Range/Oven, Refrigerator, Washer
- Laundry: Laundry Room, Main Level, Private In Condo Laundy
Features
- Entrance Foyer, Sauna, High Speed Internet, Breakfast Nook, Central Vacuum, Insulated, Pantry, Tongue and groove ceiling
- Windows: Double Pane Windows, Window Coverings, Wood Frames
- Basement: See Remarks
- Number of fireplaces: 2
- Fireplace features: Built In Fireplace, Mantel, Gas, Stone, 2 Fireplaces
Interior area
- Total structure area: 1,910
- Total interior livable area: 1,910 sqft
- Finished area above ground: 1,910
- Finished area below ground: 0
Property
Parking
- Total spaces: 3
- Parking features: 3+ Car Attached, Electricity, Heated Garage, Water, Other, Asphalt
- Has attached garage: Yes
- Has uncovered spaces: Yes
Features
- Levels: Three Or More
- Stories: 3
- Patio & porch: Covered
- Has spa: Yes
- Spa features: Private
- Has view: Yes
- View description: Mountain(s), Panoramic, Water
- Has water view: Yes
- Water view: Water
- Waterfront features: Water Access Type(View Only), Water Access Location(Main), Water Access
- Body of water: Lake Pend Oreille
Lot
- Features: 5 to 10 Miles to City/Town, Corner Lot, Mature Trees
Details
- Parcel number: RP0703800000A0A
- Zoning description: Alpine Village
Construction
Type & style
- Home type: Condo
- Architectural style: Contemporary
- Property subtype: Condominium
Materials
- Concrete, Fiber Cement
- Foundation: Concrete Perimeter
- Roof: Other
Condition
- Resale
- New construction: No
- Year built: 2006
Utilities & green energy
- Sewer: Community
- Water: Community
- Utilities for property: Electricity Connected, Natural Gas Connected
Community & neighborhood
Security
- Security features: Secure Access
Community
- Community features: Fitness Center, Trail System, See Remarks
Location
- Region: Sandpoint
- Subdivision: Schweitzer
HOA & financial
HOA
- Has HOA: Yes
- HOA fee: $415 monthly
Other
Other facts
- Ownership: Condominium,Fee Simple
- Road surface type: Paved
Price history
| Date | Event | Price |
|---|---|---|
| 9/6/2024 | Sold | -- |
Source: | ||
| 8/12/2024 | Pending sale | $1,400,000$733/sqft |
Source: | ||
| 6/21/2024 | Listed for sale | $1,400,000$733/sqft |
Source: | ||
Public tax history
Tax history is unavailable.
Neighborhood: 83864
Nearby schools
GreatSchools rating
- 6/10Farmin Stidwell Elementary SchoolGrades: PK-6Distance: 5.9 mi
- 7/10Sandpoint Middle SchoolGrades: 7-8Distance: 6.8 mi
- 5/10Sandpoint High SchoolGrades: 7-12Distance: 6.9 mi
Schools provided by the listing agent
- Elementary: Farmin/Stidwell
- Middle: Sandpoint
- High: Sandpoint
Source: SELMLS. This data may not be complete. We recommend contacting the local school district to confirm school assignments for this home.
Sell for more on Zillow
Get a free Zillow Showcase℠ listing and you could sell for .
$1,359,500
2% more+ $27,190
With Zillow Showcase(estimated)
$1,386,690