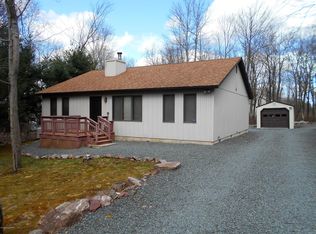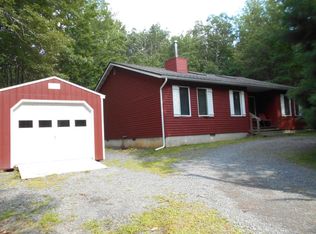Sold for $215,000
$215,000
463 Stony Mountain Rd, Jim Thorpe, PA 18229
3beds
1,296sqft
Single Family Residence
Built in 1999
1.03 Acres Lot
$277,600 Zestimate®
$166/sqft
$2,173 Estimated rent
Home value
$277,600
$258,000 - $300,000
$2,173/mo
Zestimate® history
Loading...
Owner options
Explore your selling options
What's special
*** Price Improvement @@@. Newly remodeled home ready for you to call home. New kitchen, New roof, new floors, huge 16X20 deck to relax with your favorite drink. Close to ALL Pocono amenities including Hiking, Hunting, Golf, Skiing, Fishing, River Rafting, Paintball and Historic Jim Thorpe which has tons of Shopping and dining experiences and so much more. Barely 5 minutes to the North East Extension of PA turnpike which is great for commuters to Philadelphia OR Scranton/Pittston. Stop by and see for yourself what this opportunity can bring to you and your Family!
Zillow last checked: 8 hours ago
Listing updated: March 03, 2025 at 01:40am
Listed by:
Thomas M Waslowski - Realtor 570-656-6448,
Better Homes and Gardens Real Estate Wilkins & Associates - Stroudsburg
Bought with:
Donna J Cleveland, RS325721
Better Homes and Gardens Real Estate Wilkins & Associates - Stroudsburg
Source: PMAR,MLS#: PM-104932
Facts & features
Interior
Bedrooms & bathrooms
- Bedrooms: 3
- Bathrooms: 2
- Full bathrooms: 2
Primary bedroom
- Description: WIC
- Level: First
- Area: 137.5
- Dimensions: 11 x 12.5
Bedroom 2
- Description: WIC
- Level: First
- Area: 143
- Dimensions: 13 x 11
Primary bathroom
- Level: First
- Area: 40
- Dimensions: 8 x 5
Bathroom 2
- Description: Master bath
- Level: First
- Area: 84
- Dimensions: 8 x 10.5
Dining room
- Level: First
- Area: 117
- Dimensions: 13 x 9
Kitchen
- Level: First
- Area: 117
- Dimensions: 9 x 13
Living room
- Level: First
- Area: 234
- Dimensions: 18 x 13
Heating
- Forced Air, Heat Pump, Propane
Cooling
- None
Appliances
- Included: Electric Range, Refrigerator, Water Heater
Features
- Walk-In Closet(s)
- Flooring: Laminate, Vinyl
- Basement: Exterior Entry,Concrete,Crawl Space
- Has fireplace: No
- Common walls with other units/homes: No Common Walls
Interior area
- Total structure area: 1,296
- Total interior livable area: 1,296 sqft
- Finished area above ground: 1,296
- Finished area below ground: 0
Property
Features
- Stories: 1
- Patio & porch: Deck
Lot
- Size: 1.03 Acres
- Features: Level, Wooded
Details
- Additional structures: Shed(s)
- Parcel number: 23A51A112
- Zoning description: Residential
Construction
Type & style
- Home type: SingleFamily
- Architectural style: Ranch
- Property subtype: Single Family Residence
Materials
- Vinyl Siding
- Roof: Metal
Condition
- Year built: 1999
Utilities & green energy
- Electric: 200+ Amp Service
- Sewer: Mound Septic, Septic Tank
- Water: Well
Community & neighborhood
Location
- Region: Jim Thorpe
- Subdivision: Hickory Run Forest
HOA & financial
HOA
- Has HOA: Yes
- HOA fee: $200 annually
Other
Other facts
- Listing terms: Cash,Conventional
- Road surface type: Paved
Price history
| Date | Event | Price |
|---|---|---|
| 7/21/2023 | Sold | $215,000-6.1%$166/sqft |
Source: PMAR #PM-104932 Report a problem | ||
| 6/11/2023 | Price change | $229,000-4.2%$177/sqft |
Source: PMAR #PM-104932 Report a problem | ||
| 5/27/2023 | Price change | $239,000-4%$184/sqft |
Source: PMAR #PM-104932 Report a problem | ||
| 5/21/2023 | Price change | $249,000-3.9%$192/sqft |
Source: PMAR #PM-104932 Report a problem | ||
| 4/27/2023 | Price change | $259,000-3.7%$200/sqft |
Source: PMAR #PM-104932 Report a problem | ||
Public tax history
| Year | Property taxes | Tax assessment |
|---|---|---|
| 2025 | $2,750 +5.1% | $44,699 |
| 2024 | $2,616 +33.4% | $44,699 +31.7% |
| 2023 | $1,961 | $33,950 |
Find assessor info on the county website
Neighborhood: 18229
Nearby schools
GreatSchools rating
- 6/10Penn/Kidder CampusGrades: PK-8Distance: 3.7 mi
- 5/10Jim Thorpe Area Senior High SchoolGrades: 9-12Distance: 9 mi
Get a cash offer in 3 minutes
Find out how much your home could sell for in as little as 3 minutes with a no-obligation cash offer.
Estimated market value$277,600
Get a cash offer in 3 minutes
Find out how much your home could sell for in as little as 3 minutes with a no-obligation cash offer.
Estimated market value
$277,600

