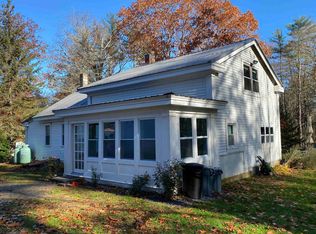Wonderful 2 bedroom, 1.5 bath ranch with 2-car attached garage on 10 acres. Eat-in-kitchen features oak cabinetry, granite counters, tile back splash, newer GE refrigerator and microwave/convection oven. Large living room offers bow window and hearth with wood stove for alternative heating. Living room is open to dining area with beautiful wainscoting and crown molding. Master bedroom with walk-in closet and half bath. Den with fireplace insert and slider to rear deck with composite flooring. Newer windows, large shed with electricity, fire pit, plenty of wood to cut from your land, and generator ready!
This property is off market, which means it's not currently listed for sale or rent on Zillow. This may be different from what's available on other websites or public sources.

