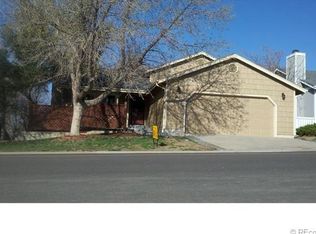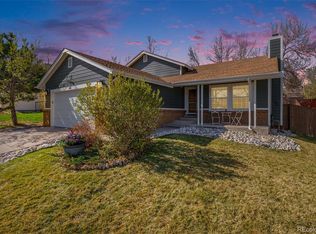Sold for $635,000
$635,000
463 Southpark Road, Highlands Ranch, CO 80126
4beds
2,372sqft
Single Family Residence
Built in 1983
6,098.4 Square Feet Lot
$636,000 Zestimate®
$268/sqft
$3,137 Estimated rent
Home value
$636,000
$604,000 - $668,000
$3,137/mo
Zestimate® history
Loading...
Owner options
Explore your selling options
What's special
Welcome to this stunning Highlands Ranch home! As you step inside, you'll immediately appreciate the inviting open floor plan, creating a seamless flow throughout the main living areas. One of the standout features of this home is the expansive kitchen, centered around a large kitchen island. As you move through the home, you'll be drawn to the cozy fireplace, adding both charm and a sense of tranquility to the living space. Upstairs, you will find three spacious bedrooms and two updated bathrooms. The primary suite offers an expansive custom walk-in closet and a gorgeous en-suite bath. For those who enjoy outdoor living, the large back deck provides an excellent space for entertaining and unwinding, and even includes a gas valve for your grill. The garden has been lovingly planted and maintained. The location is within minutes of Northridge park and rec center, ample shopping, restaurants & entertainment, and C-470 for ease in traveling or commuting. Recent updates to this home include new a/c, new furnace, new exterior paint, new carpet and updated primary suite. The SimpliSafe and Google nest thermostat will remain with the home. This is a residence that seamlessly combines comfort, style, and convenience, making it the perfect place to call home. Be sure to watch the 3D tour!
Zillow last checked: 8 hours ago
Listing updated: September 18, 2023 at 12:42pm
Listed by:
Erika Freeman-Daniels 720-386-7433 erika.freeman-daniels@orchard.com,
Orchard Brokerage LLC
Bought with:
Shawn Li, 100040435
8z Real Estate
Source: REcolorado,MLS#: 9247766
Facts & features
Interior
Bedrooms & bathrooms
- Bedrooms: 4
- Bathrooms: 4
- Full bathrooms: 1
- 3/4 bathrooms: 2
- 1/2 bathrooms: 1
- Main level bathrooms: 1
Primary bedroom
- Description: W/ 10'8" × 6'5" Custom Walk-In Closet
- Level: Upper
- Area: 152.22 Square Feet
- Dimensions: 12.9 x 11.8
Bedroom
- Level: Basement
- Area: 140 Square Feet
- Dimensions: 12.5 x 11.2
Bedroom
- Level: Upper
- Area: 119.99 Square Feet
- Dimensions: 11.11 x 10.8
Bedroom
- Level: Upper
- Area: 122.72 Square Feet
- Dimensions: 10.4 x 11.8
Primary bathroom
- Level: Upper
- Area: 64.8 Square Feet
- Dimensions: 6 x 10.8
Bathroom
- Level: Upper
- Area: 55.08 Square Feet
- Dimensions: 5.1 x 10.8
Bathroom
- Level: Main
- Area: 41.48 Square Feet
- Dimensions: 6.8 x 6.1
Bathroom
- Level: Basement
- Area: 64.99 Square Feet
- Dimensions: 6.7 x 9.7
Other
- Level: Basement
- Area: 132.5 Square Feet
- Dimensions: 12.5 x 10.6
Bonus room
- Level: Basement
- Area: 210 Square Feet
- Dimensions: 12.5 x 16.8
Kitchen
- Level: Main
- Area: 132.87 Square Feet
- Dimensions: 12.9 x 10.3
Living room
- Level: Main
- Area: 290.58 Square Feet
- Dimensions: 17.4 x 16.7
Heating
- Forced Air
Cooling
- Attic Fan, Central Air
Appliances
- Included: Dishwasher, Disposal, Dryer, Gas Water Heater, Microwave, Oven, Range, Refrigerator, Washer
- Laundry: Laundry Closet
Features
- Ceiling Fan(s), Eat-in Kitchen, Entrance Foyer, Granite Counters, Kitchen Island, Open Floorplan, Primary Suite
- Flooring: Carpet, Tile, Wood
- Windows: Window Coverings
- Basement: Finished,Walk-Out Access
- Number of fireplaces: 1
- Fireplace features: Living Room
- Common walls with other units/homes: No Common Walls
Interior area
- Total structure area: 2,372
- Total interior livable area: 2,372 sqft
- Finished area above ground: 1,565
- Finished area below ground: 766
Property
Parking
- Total spaces: 2
- Parking features: Garage - Attached
- Attached garage spaces: 2
Features
- Levels: Two
- Stories: 2
- Patio & porch: Deck, Front Porch, Patio
- Exterior features: Gas Valve
Lot
- Size: 6,098 sqft
Details
- Parcel number: R0260945
- Zoning: PDU
- Special conditions: Standard
Construction
Type & style
- Home type: SingleFamily
- Architectural style: Traditional
- Property subtype: Single Family Residence
Materials
- Vinyl Siding
- Foundation: Concrete Perimeter, Slab
- Roof: Composition
Condition
- Year built: 1983
Utilities & green energy
- Sewer: Public Sewer
- Water: Public
- Utilities for property: Internet Access (Wired), Phone Available
Community & neighborhood
Security
- Security features: Carbon Monoxide Detector(s), Radon Detector, Smart Cameras, Smart Security System, Smoke Detector(s), Video Doorbell
Location
- Region: Highlands Ranch
- Subdivision: Groves
HOA & financial
HOA
- Has HOA: Yes
- HOA fee: $150 quarterly
- Association name: Highlands Ranch Community Association
- Association phone: 303-471-8958
Other
Other facts
- Listing terms: Cash,Conventional,FHA,VA Loan
- Ownership: Individual
- Road surface type: Paved
Price history
| Date | Event | Price |
|---|---|---|
| 9/18/2023 | Sold | $635,000+35.1%$268/sqft |
Source: | ||
| 3/11/2019 | Sold | $470,000-2.3%$198/sqft |
Source: Public Record Report a problem | ||
| 2/24/2019 | Pending sale | $481,000$203/sqft |
Source: Property Purchase Partners #3188304 Report a problem | ||
| 2/11/2019 | Price change | $481,000-3%$203/sqft |
Source: Property Purchase Partners #3188304 Report a problem | ||
| 1/26/2019 | Listed for sale | $496,000+72.2%$209/sqft |
Source: Property Purchase Partners #3188304 Report a problem | ||
Public tax history
| Year | Property taxes | Tax assessment |
|---|---|---|
| 2025 | $3,821 +0.2% | $39,500 -10.7% |
| 2024 | $3,814 +28.6% | $44,230 -1% |
| 2023 | $2,967 -3.9% | $44,660 +37.5% |
Find assessor info on the county website
Neighborhood: 80126
Nearby schools
GreatSchools rating
- 8/10Northridge Elementary SchoolGrades: PK-6Distance: 0.1 mi
- 5/10Mountain Ridge Middle SchoolGrades: 7-8Distance: 1.4 mi
- 9/10Mountain Vista High SchoolGrades: 9-12Distance: 2.3 mi
Schools provided by the listing agent
- Elementary: Northridge
- Middle: Mountain Ridge
- High: Mountain Vista
- District: Douglas RE-1
Source: REcolorado. This data may not be complete. We recommend contacting the local school district to confirm school assignments for this home.
Get a cash offer in 3 minutes
Find out how much your home could sell for in as little as 3 minutes with a no-obligation cash offer.
Estimated market value$636,000
Get a cash offer in 3 minutes
Find out how much your home could sell for in as little as 3 minutes with a no-obligation cash offer.
Estimated market value
$636,000

