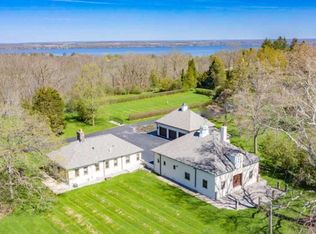Stunning - Completely remodeled & Custom decorated Stone Mansion on over 100 acres. Sparkling chandeliers throughout the home - Entrance opens to Grand stair case, French doors to the brick wrap around patio, grand living room with gas fireplace and French doors opening to brick patio & pathway / pergola to the Art Studio. Formal Dining room w/ gas fireplace, morning room with checkered marble floors & gas fireplace-breath taking views. Butlers pantry w/ original oak cabinets & glass doors - kitchen has industrial gas oven/stove, dishwasher, 2 warming ovens in the island, office, screened porch. Elevator, New Central Air & Boiler, Windows, Copper Gutters. Property comes with completely renovated 3 bedroom Carriage home, 6 car garage w/ office. Showings by Appointment only. Do Not Trespass.
This property is off market, which means it's not currently listed for sale or rent on Zillow. This may be different from what's available on other websites or public sources.
