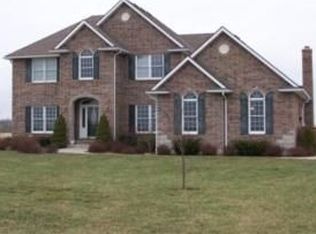Sold
Price Unknown
463 SW 1351st Rd, Holden, MO 64040
4beds
3,920sqft
Single Family Residence
Built in 2009
11.3 Acres Lot
$856,600 Zestimate®
$--/sqft
$2,675 Estimated rent
Home value
$856,600
$660,000 - $1.11M
$2,675/mo
Zestimate® history
Loading...
Owner options
Explore your selling options
What's special
This gorgeous custom built brick, one owner home on 11.3 acres is a must see! You'll be wowed by the views of your very own 2 acre stocked lake! So many extras here including upgraded trim package with red oak, stone fireplace, vaulted ceilings and custom kitchen the cook will absolutely love with granite countertops, walk in pantry and breakfast nook. The main floor primary bedroom has a huge bathroom suite with soaking tub, double sinks, walk in shower and huge walk in closet. There is also an office on the main floor. Upstairs you'll find a game room and the rest of the bedrooms!! Plenty of space throughout this home for the entire family. The unfinished basement is stubbed for a bathroom and second kitchen, and could easily be finished for even more square footage. The home was also built using 2-foot footing on the foundation, 9 foot by 10 inch walls and added insulation. The pond is 13 feet deep and stocked with bass, catfish, crappie, bluegill, three different types of perch and a huge spoonbill! It also has a dock and there is an adorable playhouse in the backyard that remains with the home.
Zillow last checked: 8 hours ago
Listing updated: September 10, 2025 at 05:40am
Listing Provided by:
Darcy Roach 816-863-0989,
Homes by Darcy LLC
Bought with:
Brian Rookstool, 2019030703
Midwest Land Group
Source: Heartland MLS as distributed by MLS GRID,MLS#: 2531872
Facts & features
Interior
Bedrooms & bathrooms
- Bedrooms: 4
- Bathrooms: 3
- Full bathrooms: 2
- 1/2 bathrooms: 1
Primary bedroom
- Features: Ceiling Fan(s)
- Level: Main
- Dimensions: 15 x 17
Bedroom 2
- Features: All Carpet, Ceiling Fan(s)
- Level: Second
- Dimensions: 15 x 16
Bedroom 3
- Features: All Carpet
- Level: Second
- Dimensions: 14 x 15
Bedroom 4
- Features: All Carpet
- Level: Second
- Dimensions: 12 x 14
Primary bathroom
- Features: Double Vanity, Granite Counters, Separate Shower And Tub, Walk-In Closet(s)
- Level: Main
- Dimensions: 10 x 15
Breakfast room
- Features: Ceramic Tiles
- Level: Main
- Dimensions: 11 x 14
Dining room
- Features: Ceramic Tiles
- Level: Main
- Dimensions: 14 x 14
Game room
- Features: All Carpet
- Level: Second
- Dimensions: 14 x 31
Kitchen
- Features: Ceramic Tiles, Granite Counters, Kitchen Island
- Level: Main
- Dimensions: 14 x 15
Laundry
- Features: Built-in Features, Ceramic Tiles
- Level: Main
- Dimensions: 7 x 7
Living room
- Features: All Carpet, Ceiling Fan(s), Fireplace
- Level: Main
- Dimensions: 22 x 24
Heating
- Electric
Cooling
- Electric
Appliances
- Included: Dishwasher, Disposal, Microwave, Built-In Electric Oven
- Laundry: Main Level, Off The Kitchen
Features
- Ceiling Fan(s), Custom Cabinets, Kitchen Island, Pantry, Stained Cabinets, Vaulted Ceiling(s), Walk-In Closet(s)
- Flooring: Carpet, Tile, Wood
- Basement: Full,Walk-Out Access
- Number of fireplaces: 1
- Fireplace features: Living Room, Wood Burning
Interior area
- Total structure area: 3,920
- Total interior livable area: 3,920 sqft
- Finished area above ground: 3,920
- Finished area below ground: 0
Property
Parking
- Total spaces: 3
- Parking features: Attached
- Attached garage spaces: 3
Features
- Patio & porch: Deck
- Fencing: Partial
Lot
- Size: 11.30 Acres
- Features: Acreage, Lake on Lot, Level
Details
- Additional structures: Shed(s)
- Parcel number: 17501500000000723
Construction
Type & style
- Home type: SingleFamily
- Architectural style: Traditional
- Property subtype: Single Family Residence
Materials
- Brick/Mortar
- Roof: Composition
Condition
- Year built: 2009
Utilities & green energy
- Sewer: Septic Tank
- Water: Rural
Community & neighborhood
Location
- Region: Holden
- Subdivision: Other
HOA & financial
HOA
- Has HOA: No
Other
Other facts
- Listing terms: Cash,Conventional,VA Loan
- Ownership: Private
Price history
| Date | Event | Price |
|---|---|---|
| 9/1/2025 | Sold | -- |
Source: | ||
| 8/19/2025 | Pending sale | $899,900$230/sqft |
Source: | ||
| 7/19/2025 | Contingent | $899,900$230/sqft |
Source: | ||
| 7/3/2025 | Listed for sale | $899,900$230/sqft |
Source: | ||
| 6/22/2025 | Pending sale | $899,900$230/sqft |
Source: | ||
Public tax history
| Year | Property taxes | Tax assessment |
|---|---|---|
| 2024 | $4,831 | $78,440 |
| 2023 | -- | $78,440 +4.5% |
| 2022 | -- | $75,059 |
Find assessor info on the county website
Neighborhood: 64040
Nearby schools
GreatSchools rating
- 6/10Holden Elementary SchoolGrades: PK-5Distance: 0.6 mi
- 3/10Holden Middle SchoolGrades: 6-8Distance: 0.8 mi
- 4/10Holden High SchoolGrades: 9-12Distance: 0.7 mi
Schools provided by the listing agent
- Elementary: Holden
- Middle: Holden
- High: Holden
Source: Heartland MLS as distributed by MLS GRID. This data may not be complete. We recommend contacting the local school district to confirm school assignments for this home.
