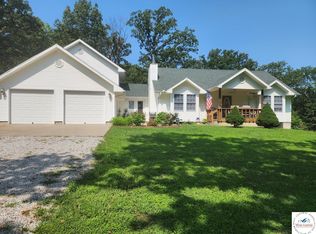Sold
Price Unknown
463 SE 971st Rd, Clinton, MO 64735
4beds
2,052sqft
Manufactured Home
Built in 2006
10 Acres Lot
$284,900 Zestimate®
$--/sqft
$1,471 Estimated rent
Home value
$284,900
Estimated sales range
Not available
$1,471/mo
Zestimate® history
Loading...
Owner options
Explore your selling options
What's special
Welcome home to the peaceful country life! This 10+/- acre property is tucked away in a quiet serene area where wildlife is abundant. Enjoy picking fruit from the pear and cherry trees! Not to mention the gooseberry, blackberry and mulberry bushes that will make delicious jams and pies too! Chicken coop is set up and ready to go and includes power. There is a small barn that is wired for electricity and a lean to for parking your vehicle or tractor. Both have a fresh coat of paint too! There is a spring fed creek out back for future livestock to drink out of. This would make the perfect small hobby farm or homestead. Plenty of ground for big gardens as well! The spacious home offers 4 bedrooms and 2 full baths. Spacious living room with beautiful vinyl plank flooring and lots of natural sunlight. New flooing in the kitchen, laundry room and family room added in July. The additional family room has a wood burning fireplace to keep you warm on those chilly nights. The kitchen and dining area offer plenty of room. The kitchen has an island that is perfect for food prepping or use for extra counter space. All kitchen appliances stay with the home! New stainless steel oven and dishwasher added in July as well as new ceiling fans in every bedroom. The back deck also has a fresh coat of paint and is perfect for BBQ's or enjoying your morning coffee! Lawn mowers stays as well! Busksaw marina, Tebo Creek and Long Shoal are all within a 15 minute drive. This home has so much to offer so don't miss out! Call for a showing today.
Zillow last checked: 8 hours ago
Listing updated: January 27, 2025 at 12:03pm
Listed by:
Sara A Bugg 660-596-5445,
RE/MAX of Sedalia 660-826-9911
Bought with:
Non Member Non Member
Non Member Office
Source: WCAR MO,MLS#: 98166
Facts & features
Interior
Bedrooms & bathrooms
- Bedrooms: 4
- Bathrooms: 2
- Full bathrooms: 2
Primary bedroom
- Description: Office Or Nursery Area Off Of Master
- Level: Main
Bedroom 2
- Description: Closet And Carpet
- Level: Main
Bedroom 3
- Level: Main
Bedroom 4
- Level: Main
Family room
- Description: Wood Burning Fireplace
- Level: Main
Kitchen
- Description: Kitchen Dining Combo
- Features: Cabinets Wood
- Level: Main
Living room
- Description: Ample Sunlight And Vinyl Plank Flooring
- Level: Main
Heating
- Forced Air, Electric, Heat Pump, Wood
Cooling
- Central Air, Electric
Appliances
- Included: Dishwasher, Microwave, Electric Oven/Range, Refrigerator, Water Softener Owned, Electric Water Heater
- Laundry: Main Level
Features
- Flooring: Carpet, Laminate, Vinyl
- Basement: Crawl Space
- Number of fireplaces: 1
- Fireplace features: Family Room, Wood Burning
Interior area
- Total structure area: 2,052
- Total interior livable area: 2,052 sqft
- Finished area above ground: 2,052
Property
Parking
- Total spaces: 1
- Parking features: Detached
- Garage spaces: 1
Accessibility
- Accessibility features: Accessible Approach with Ramp
Features
- Patio & porch: Deck, Porch
- Exterior features: Mailbox
Lot
- Size: 10 Acres
Details
- Parcel number: 208033000000012000
Construction
Type & style
- Home type: MobileManufactured
- Property subtype: Manufactured Home
Materials
- Vinyl Siding
- Roof: Metal
Condition
- Year built: 2006
Utilities & green energy
- Electric: Supplier: Osage Valley Coop
- Sewer: Septic Tank
- Water: Well
Green energy
- Energy efficient items: Ceiling Fans
Community & neighborhood
Location
- Region: Clinton
- Subdivision: Unknown
Price history
| Date | Event | Price |
|---|---|---|
| 11/15/2024 | Sold | -- |
Source: | ||
| 10/15/2024 | Pending sale | $275,000$134/sqft |
Source: | ||
| 9/17/2024 | Listed for sale | $275,000$134/sqft |
Source: | ||
| 8/30/2024 | Contingent | $275,000$134/sqft |
Source: | ||
| 8/28/2024 | Price change | $275,000-5.2%$134/sqft |
Source: | ||
Public tax history
| Year | Property taxes | Tax assessment |
|---|---|---|
| 2024 | $1,042 -0.4% | $26,840 |
| 2023 | $1,046 +8% | $26,840 +9.8% |
| 2022 | $969 +1.8% | $24,450 |
Find assessor info on the county website
Neighborhood: 64735
Nearby schools
GreatSchools rating
- 9/10Leesville Elementary SchoolGrades: PK-8Distance: 2.3 mi
Schools provided by the listing agent
- District: Leesville
Source: WCAR MO. This data may not be complete. We recommend contacting the local school district to confirm school assignments for this home.
Sell for more on Zillow
Get a Zillow Showcase℠ listing at no additional cost and you could sell for .
$284,900
2% more+$5,698
With Zillow Showcase(estimated)$290,598
