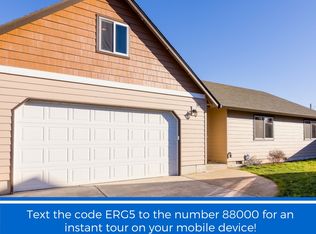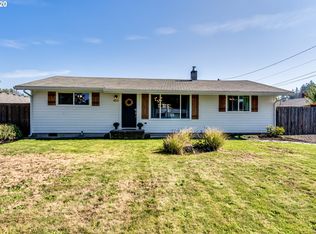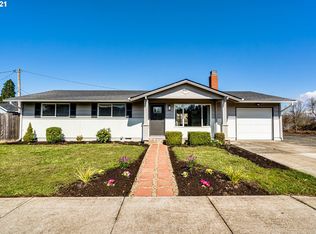Wonderful opportunity! Private, quiet and just like new! This open concept custom 2012 built home has 3 bed, 2 bath is like new. It includes vaulted ceilings, quality finishes throughout, granite, SS appliances and a incredible Master suite complete with walk in closet and double sinks. Brand new front yard landscaping, darling front porch entry and a partially covered back porch perfect for bbq and entertaining. Large storage shed in fenced back yard. Extra off street parking. Call today!
This property is off market, which means it's not currently listed for sale or rent on Zillow. This may be different from what's available on other websites or public sources.



