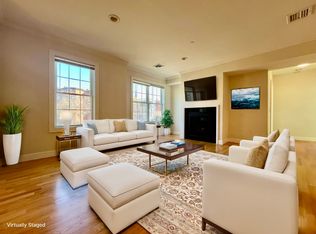A stunning, spacious home. Enjoy huge, open concept living and dining with bright kitchen, complete with sizable pantry closet, granite counters, bar height breakfast bar and gleaming stainless steel appliances.Wonderful, X-large living room with gas fireplace, 3 windows in the living area allowing lovely light to flow in. Unit 306 is the kind of space you dream of in a city home.The entertainer in you will love it here! Master bedroom with en suite, fabulous closet space throughout, TWO heated garage parking spaces with a "Lift" system, exercise room, wonderful outdoor space with city views, and elevator. Discover this Charlestown NEIGHBORHOOD- a booming area on Rutherford Ave. Charlestown has Boston Public Schools, awesome restaurants, coffee hangouts, Whole Foods and so much more! .Walk to shops, parks, public transportation and easy highway access. Rutherford Landing is the place to see!
This property is off market, which means it's not currently listed for sale or rent on Zillow. This may be different from what's available on other websites or public sources.
