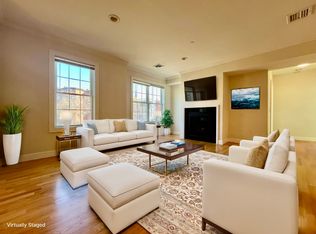Rutherford Landing! 2 Bedroom, 2 Bath floor-through with Garage Parking INCLUDED!! Open Concept Living Room! Laundry In-Unit! 2 Full Baths! Central Air! Designer Chef's Kitchen offers Superior Stainless Steel Appliances, Granite Counters & Breakfast Bar! Gas Fireplace! Excellent closet space! Gleaming Hardwood Floors! Master Bedroom with an en-suite bath! Wonderful Floor plan for Easy, Graceful Living & Entertaining! Building features a Huge common Roofdeck with endless Skyline & Sunset Views & Grill! Fitness Room and Elevator access! A superior property of 15 Luxury Condominiums all with garage parking built by a seasoned and highly sought after developer! Minutes to all that Charlestown has to offer, shopping, restaurants, Orange line T stations , bus stops as well as Assembly Row & Rte 93! Come and go as you please with multiple parking spaces! An amazing opportunity for a first time buyer or empty nester looking for all the creature comforts at a very desirable price!
This property is off market, which means it's not currently listed for sale or rent on Zillow. This may be different from what's available on other websites or public sources.
