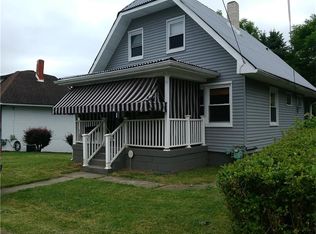Sold for $179,900
$179,900
463 Routh St, Monroeville, PA 15146
2beds
1,568sqft
Single Family Residence
Built in 1918
4,800.31 Square Feet Lot
$186,800 Zestimate®
$115/sqft
$1,680 Estimated rent
Home value
$186,800
$170,000 - $204,000
$1,680/mo
Zestimate® history
Loading...
Owner options
Explore your selling options
What's special
Welcome to 4623 Routh Street! This charming home features two bedrooms, three bathrooms and plenty of space to entertain. Enjoy a quiet summer evening on the front porch! Upon entry you will find an open concept living room and brand new kitchen, a den area with a bar and full bathroom. Also on the main level you will find the second bathroom and a large bedroom. The kitchen is equipped with soft closing cabinets, new appliances, granite countertops, a high-end backsplash and a "prep" counter. The primary bedroom is located on the second floor. The finished basement makes a fantastic "in law" suite with a bedroom/office, bathroom and a second kitchen area. Laundry is also located on the bottom floor. The backyard has an eight foot tall privacy fence for safe play for all. One car integral garage with ample parking in the driveway. Home was lovingly maintained by one family since it was built. Gateway School District. Within minutes from the Monroeville mall, dining and groceries!
Zillow last checked: 8 hours ago
Listing updated: July 10, 2024 at 09:43am
Listed by:
Shelby Bartos 412-655-0400,
COLDWELL BANKER REALTY
Bought with:
John Marzullo, RS323468
COMPASS PENNSYLVANIA, LLC
Source: WPMLS,MLS#: 1656291 Originating MLS: West Penn Multi-List
Originating MLS: West Penn Multi-List
Facts & features
Interior
Bedrooms & bathrooms
- Bedrooms: 2
- Bathrooms: 3
- Full bathrooms: 3
Primary bedroom
- Level: Upper
- Dimensions: 23x14
Bedroom 2
- Level: Main
- Dimensions: 12x13
Den
- Level: Main
- Dimensions: 17x19
Family room
- Level: Main
- Dimensions: 20x13
Kitchen
- Level: Main
- Dimensions: 11x13
Laundry
- Level: Basement
- Dimensions: 12x8
Living room
- Level: Main
- Dimensions: 26x16
Heating
- Forced Air, Gas
Cooling
- Central Air, Electric
Appliances
- Included: Some Gas Appliances, Dryer, Dishwasher, Refrigerator, Stove, Washer
Features
- Flooring: Hardwood, Tile, Carpet
- Windows: Multi Pane
- Basement: Walk-Out Access
- Number of fireplaces: 1
- Fireplace features: Gas
Interior area
- Total structure area: 1,568
- Total interior livable area: 1,568 sqft
Property
Parking
- Total spaces: 1
- Parking features: Built In, Garage Door Opener
- Has attached garage: Yes
Features
- Levels: Two
- Stories: 2
- Pool features: None
Lot
- Size: 4,800 sqft
- Dimensions: 0.1102
Details
- Parcel number: 0545M00146000000
Construction
Type & style
- Home type: SingleFamily
- Architectural style: Bungalow,Two Story
- Property subtype: Single Family Residence
Materials
- Frame
- Roof: Asbestos Shingle
Condition
- Resale
- Year built: 1918
Utilities & green energy
- Sewer: Public Sewer
- Water: Public
Community & neighborhood
Community
- Community features: Public Transportation
Location
- Region: Monroeville
- Subdivision: Mellon Plan
Price history
| Date | Event | Price |
|---|---|---|
| 7/10/2024 | Sold | $179,900$115/sqft |
Source: | ||
| 6/6/2024 | Contingent | $179,900$115/sqft |
Source: | ||
| 6/2/2024 | Listed for sale | $179,900$115/sqft |
Source: | ||
Public tax history
| Year | Property taxes | Tax assessment |
|---|---|---|
| 2025 | $2,857 -4.3% | $76,500 -19% |
| 2024 | $2,985 +567.8% | $94,500 |
| 2023 | $447 +0% | $94,500 |
Find assessor info on the county website
Neighborhood: 15146
Nearby schools
GreatSchools rating
- NAMoss Side Middle SchoolGrades: 5-6Distance: 3.1 mi
- NAMOSS SIDE MSGrades: 5-8Distance: 3.1 mi
- 7/10Gateway Senior High SchoolGrades: 9-12Distance: 3.3 mi
Schools provided by the listing agent
- District: Gateway
Source: WPMLS. This data may not be complete. We recommend contacting the local school district to confirm school assignments for this home.

Get pre-qualified for a loan
At Zillow Home Loans, we can pre-qualify you in as little as 5 minutes with no impact to your credit score.An equal housing lender. NMLS #10287.
