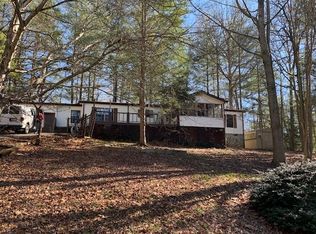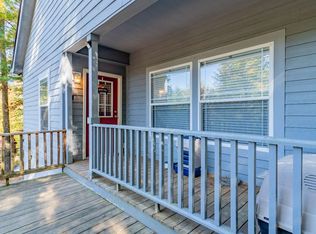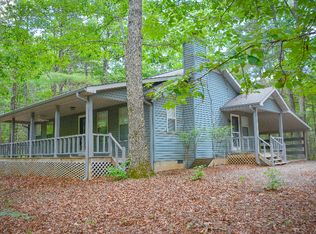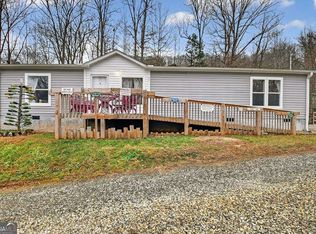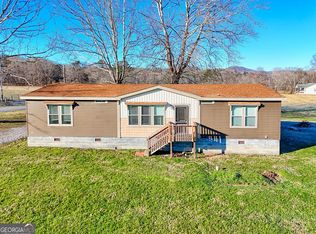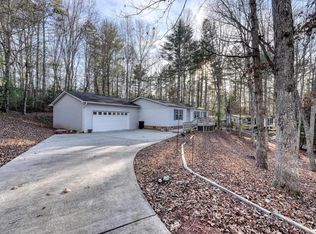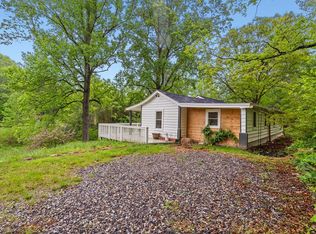Welcome to 463 Roberts Rd, Blairsville - a blend of modern comfort and rustic charm. Nestled amidst the serene landscapes of Blairsville, this home offers a tranquil retreat without compromising on amenities. Step inside to find a harmonious blend of contemporary finishes and classic design. Expansive windows ensure a light-filled interior, while the open floor plan is perfect for both relaxation and entertaining. The property boasts outdoor spaces that beckon you to enjoy Georgia's picturesque seasons. Whether you're sipping coffee on the porch or exploring the local trails, this home is a haven for those seeking a balance of adventure and peace. Experience the best of Blairsville living at 463 Roberts Rd. Your mountain sanctuary awaits!
Pending
$264,900
463 Roberts Rd, Blairsville, GA 30512
3beds
1,607sqft
Est.:
Residential
Built in 1988
0.7 Acres Lot
$-- Zestimate®
$165/sqft
$-- HOA
What's special
Modern comfortContemporary finishesMountain sanctuaryLight - filled interiorOpen floor planExpansive windowsOutdoor spaces
- 611 days |
- 24 |
- 0 |
Zillow last checked: 8 hours ago
Listing updated: March 20, 2025 at 08:23pm
Listed by:
Brenton Newton 954-439-4251,
HomeSmart
Source: NGBOR,MLS#: 328339
Facts & features
Interior
Bedrooms & bathrooms
- Bedrooms: 3
- Bathrooms: 3
- Full bathrooms: 2
- Partial bathrooms: 1
- Main level bedrooms: 3
Rooms
- Room types: Living Room, Dining Room, Kitchen
Primary bedroom
- Level: Main
Heating
- Central
Cooling
- Central Air, Electric
Appliances
- Included: Refrigerator, Range, Microwave, Dishwasher
- Laundry: Main Level
Features
- Pantry, Ceiling Fan(s), Sheetrock, Eat-in Kitchen
- Flooring: Wood, Carpet
- Windows: Insulated Windows, See Remarks
- Basement: Crawl Space
- Number of fireplaces: 1
- Fireplace features: Gas Log
Interior area
- Total structure area: 1,607
- Total interior livable area: 1,607 sqft
Video & virtual tour
Property
Parking
- Parking features: Carport, Driveway, Gravel
- Has carport: Yes
- Has uncovered spaces: Yes
Features
- Levels: One
- Stories: 1
- Patio & porch: Front Porch, Deck, Screened
- Exterior features: Garden
- Has view: Yes
- View description: Mountain(s), Seasonal, Trees/Woods
- Frontage type: Road
Lot
- Size: 0.7 Acres
- Topography: Level
Details
- Parcel number: 041 110
Construction
Type & style
- Home type: MobileManufactured
- Architectural style: Ranch
- Property subtype: Residential
Materials
- Concrete, Block, See Remarks, Wood Siding, Other
- Foundation: Permanent
- Roof: Shingle
Condition
- Resale,Fixer
- New construction: No
- Year built: 1988
Utilities & green energy
- Sewer: Septic Tank
- Water: Public
Community & HOA
Community
- Subdivision: Grandview Acres
Location
- Region: Blairsville
Financial & listing details
- Price per square foot: $165/sqft
- Tax assessed value: $266,000
- Annual tax amount: $1,210
- Date on market: 5/30/2024
- Road surface type: Paved
Estimated market value
Not available
Estimated sales range
Not available
Not available
Price history
Price history
| Date | Event | Price |
|---|---|---|
| 7/31/2024 | Pending sale | $264,900+6%$165/sqft |
Source: NGBOR #328339 Report a problem | ||
| 3/28/2024 | Sold | $250,000-5.6%$156/sqft |
Source: | ||
| 3/5/2024 | Pending sale | $264,900$165/sqft |
Source: | ||
| 3/5/2024 | Contingent | $264,900$165/sqft |
Source: | ||
| 2/27/2024 | Price change | $264,900-1.9%$165/sqft |
Source: NGBOR #328339 Report a problem | ||
Public tax history
Public tax history
| Year | Property taxes | Tax assessment |
|---|---|---|
| 2024 | $1,210 +220.3% | $106,400 +144.3% |
| 2023 | $378 -24.8% | $43,560 +15.4% |
| 2022 | $503 -0.3% | $37,756 +18% |
Find assessor info on the county website
BuyAbility℠ payment
Est. payment
$1,463/mo
Principal & interest
$1260
Property taxes
$110
Home insurance
$93
Climate risks
Neighborhood: 30512
Nearby schools
GreatSchools rating
- 7/10Union County Elementary SchoolGrades: 3-5Distance: 6.5 mi
- 5/10Union County Middle SchoolGrades: 6-8Distance: 6.5 mi
- 8/10Union County High SchoolGrades: 9-12Distance: 6.8 mi
- Loading
