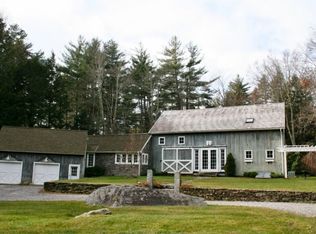A private log home with wonderful views. Enjoy the newer wrap around deck with panoramic breathtaking views. Newer remodeled cherry, stainless and granite eat in kitchen. 2 remodeled full baths. Newer roof, deck, skylights and fireplace insert. Newer doors, light fixtures screens, generator hook up,outlets baseboards,well pump and shed. Refinished gleaming hard wood floors. A real charming home on over 5 acres. Nothing to do but move in all of the work has been done!
This property is off market, which means it's not currently listed for sale or rent on Zillow. This may be different from what's available on other websites or public sources.

