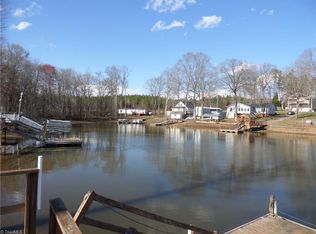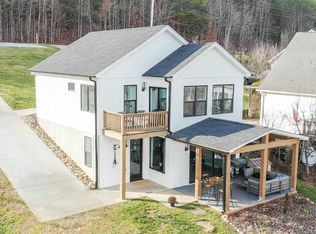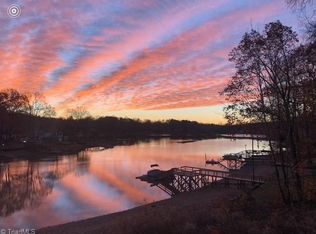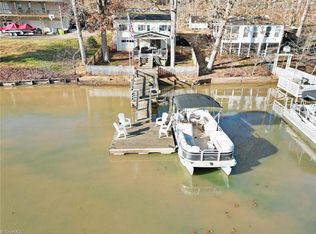Sold for $530,000
$530,000
463 Riverside Dr, Lexington, NC 27292
2beds
2,950sqft
Single Family Residence, Residential
Built in 2008
0.18 Acres Lot
$550,800 Zestimate®
$--/sqft
$2,210 Estimated rent
Home value
$550,800
$457,000 - $661,000
$2,210/mo
Zestimate® history
Loading...
Owner options
Explore your selling options
What's special
This lakefront escape on High Rock Lake is all about relaxed living with stunning water views. The open floor plan is full of natural light, with a cozy fireplace and windows that frame the lake like a painting. The kitchen features granite counters and just the right amount of space for cooking or sipping your morning coffee. The main-level primary suite is a peaceful retreat with a spa-like bath. Downstairs, the finished basement is ready for game nights, guests, or your home office. Step outside and enjoy a screened porch, spacious deck, lower patio, and your own dock. Whether it’s a weekend getaway or your everyday escape, this home delivers big on comfort and lake life vibes. This house is ready to call home
Zillow last checked: 8 hours ago
Listing updated: May 05, 2025 at 01:02pm
Listed by:
John H. McPherson Jr. 336-462-4215,
Coldwell Banker Advantage
Bought with:
Shelly Hartman, 199823
RE/MAX Preferred Properties
Source: Triad MLS,MLS#: 1176942 Originating MLS: Winston-Salem
Originating MLS: Winston-Salem
Facts & features
Interior
Bedrooms & bathrooms
- Bedrooms: 2
- Bathrooms: 4
- Full bathrooms: 2
- 1/2 bathrooms: 2
- Main level bathrooms: 2
Primary bedroom
- Level: Main
- Dimensions: 15.92 x 13
Bedroom 2
- Level: Second
- Dimensions: 16 x 13.42
Bonus room
- Level: Second
- Dimensions: 16 x 14
Den
- Level: Basement
- Dimensions: 21.67 x 24.67
Dining room
- Level: Main
- Dimensions: 12 x 11.08
Kitchen
- Level: Main
- Dimensions: 13.08 x 10.08
Living room
- Level: Main
- Dimensions: 21.08 x 13
Study
- Level: Basement
- Dimensions: 14.83 x 9.5
Heating
- Heat Pump, Electric
Cooling
- Central Air
Appliances
- Included: Dishwasher, Range, Electric Water Heater
- Laundry: Main Level, Washer Hookup
Features
- Ceiling Fan(s), Dead Bolt(s), Soaking Tub, Kitchen Island, Separate Shower
- Flooring: Carpet, Tile, Wood
- Basement: Finished, Basement
- Has fireplace: No
Interior area
- Total structure area: 2,950
- Total interior livable area: 2,950 sqft
- Finished area above ground: 1,966
- Finished area below ground: 984
Property
Parking
- Parking features: Paved, Driveway
- Has uncovered spaces: Yes
Features
- Levels: Two
- Stories: 2
- Patio & porch: Porch
- Pool features: None
- Fencing: None
Lot
- Size: 0.18 Acres
- Features: Partial Flood Zone
Details
- Parcel number: 06027D0000037
- Zoning: RS
- Special conditions: Owner Sale
- Other equipment: Sump Pump
Construction
Type & style
- Home type: SingleFamily
- Architectural style: Contemporary
- Property subtype: Single Family Residence, Residential
Materials
- Vinyl Siding
Condition
- Year built: 2008
Utilities & green energy
- Sewer: Septic Tank
- Water: Public
Community & neighborhood
Location
- Region: Lexington
- Subdivision: J.L. Daniel
Other
Other facts
- Listing agreement: Exclusive Right To Sell
- Listing terms: Cash,Conventional,FHA,USDA Loan,VA Loan
Price history
| Date | Event | Price |
|---|---|---|
| 4/30/2025 | Sold | $530,000+6% |
Source: | ||
| 4/12/2025 | Pending sale | $500,000 |
Source: | ||
| 4/10/2025 | Listed for sale | $500,000+143.9% |
Source: | ||
| 12/5/2014 | Sold | $205,000-14.5% |
Source: | ||
| 8/27/2014 | Listing removed | $239,900$81/sqft |
Source: Lake Front Properties and more... #695528 Report a problem | ||
Public tax history
| Year | Property taxes | Tax assessment |
|---|---|---|
| 2025 | $1,978 +2.2% | $295,270 +2.2% |
| 2024 | $1,936 | $288,910 |
| 2023 | $1,936 | $288,910 |
Find assessor info on the county website
Neighborhood: 27292
Nearby schools
GreatSchools rating
- 9/10Southwood ElementaryGrades: PK-5Distance: 3.6 mi
- 8/10Central Davidson MiddleGrades: 6-8Distance: 5.8 mi
- 3/10Central Davidson HighGrades: 9-12Distance: 5.8 mi
Get pre-qualified for a loan
At Zillow Home Loans, we can pre-qualify you in as little as 5 minutes with no impact to your credit score.An equal housing lender. NMLS #10287.
Sell with ease on Zillow
Get a Zillow Showcase℠ listing at no additional cost and you could sell for —faster.
$550,800
2% more+$11,016
With Zillow Showcase(estimated)$561,816



