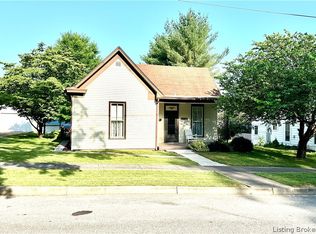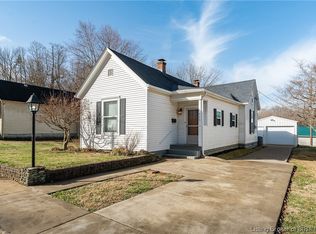Looking for "older home Charm?" Look no more! This cute 1 ½ story home in located in downtown Historic Corydon! Walk to all the festivals and parades along with quaint tree lined street. This 3 bedroom home sports an over sized 2 car garage and screened back porch with hot tub for relaxing evenings. The oversized eat- in kitchen added lots of charm for family dinning. Cozy wood stove for winter eveinings and first floor laundry making "laundry day" a breeze! The upstairs hosts 2 bedrooms for your enjoyment. One bedroom rests on the main floor. Don't let this one slip by so call today so this could be your new home!
This property is off market, which means it's not currently listed for sale or rent on Zillow. This may be different from what's available on other websites or public sources.


