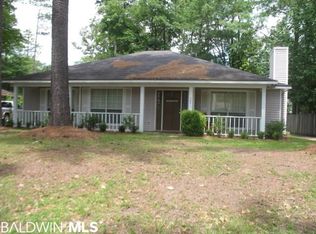Well maintained 3 bedroom and 2 bathroom home in Lake Forest on Ridgewood Drive. Located on the backside of Lake Forest near Daphne High School. Nice deep lot. New carpet. Freshly Painted. Be sure to click on the virtual tour button to see the 3D / 360 Degree virtual tour for a full walk-thru of the home!
This property is off market, which means it's not currently listed for sale or rent on Zillow. This may be different from what's available on other websites or public sources.
