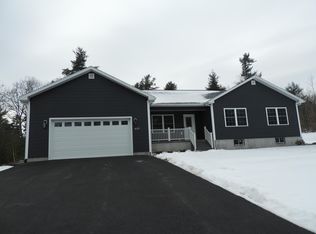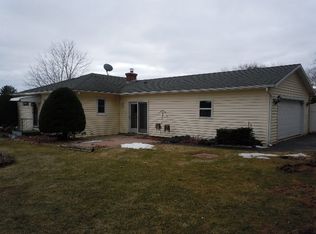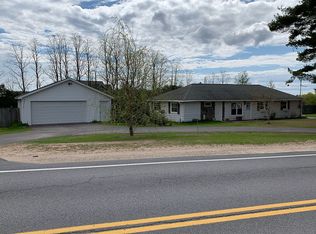Sold for $305,000
$305,000
463 Rand Hill Rd, Morrisonville, NY 12962
3beds
1,586sqft
Single Family Residence
Built in 2007
0.83 Acres Lot
$318,300 Zestimate®
$192/sqft
$2,239 Estimated rent
Home value
$318,300
$255,000 - $401,000
$2,239/mo
Zestimate® history
Loading...
Owner options
Explore your selling options
What's special
This charming 3-bedroom, 2-bathroom ranch-style home offers comfort and convenience in a peaceful setting. The inviting propane fireplace in the living room creates a cozy atmosphere for relaxing evenings. The property features a 2-car garage, providing ample space for vehicles and storage.
The expansive yard offers endless possibilities for outdoor enjoyment, from gardening to family gatherings. Plus, with an RV hookup conveniently located on the property, you'll have the perfect spot to park your recreational vehicle.
Located just a short distance from shopping centers and restaurants, this home provides the ideal combination of peaceful living and easy access to everyday conveniences. Don't miss out on this fantastic opportunity!
Zillow last checked: 8 hours ago
Listing updated: June 30, 2025 at 10:52am
Listed by:
Gaelan Trombley,
Kavanaugh Realty-Plattsburgh
Bought with:
Diane Mcgee-Rock, 10301200676
Century 21 The One
Source: ACVMLS,MLS#: 204208
Facts & features
Interior
Bedrooms & bathrooms
- Bedrooms: 3
- Bathrooms: 2
- Full bathrooms: 2
- Main level bathrooms: 2
- Main level bedrooms: 3
Primary bedroom
- Features: Carpet
- Level: First
- Area: 181.44 Square Feet
- Dimensions: 12.6 x 14.4
Bedroom 2
- Features: Carpet
- Level: First
- Area: 104.03 Square Feet
- Dimensions: 10.3 x 10.1
Bedroom 3
- Features: Carpet
- Level: First
- Area: 151.29 Square Feet
- Dimensions: 12.3 x 12.3
Primary bathroom
- Features: Vinyl
- Level: First
- Area: 81 Square Feet
- Dimensions: 9 x 9
Bathroom
- Features: Vinyl
- Level: First
- Area: 44.08 Square Feet
- Dimensions: 7.6 x 5.8
Dining room
- Features: Hardwood
- Level: First
- Area: 217.5 Square Feet
- Dimensions: 15 x 14.5
Kitchen
- Features: Hardwood
- Level: First
- Area: 167.7 Square Feet
- Dimensions: 13 x 12.9
Living room
- Features: Hardwood
- Level: First
- Area: 288.41 Square Feet
- Dimensions: 15.1 x 19.1
Utility room
- Level: First
- Area: 24 Square Feet
- Dimensions: 4 x 6
Heating
- Hot Water, Oil
Cooling
- Ceiling Fan(s)
Appliances
- Included: Dishwasher, Dryer, Electric Cooktop, Electric Oven, Refrigerator, Washer, Water Softener Owned
- Laundry: Electric Dryer Hookup, Laundry Room, Main Level, Washer Hookup
Features
- Ceiling Fan(s), Pantry, Master Downstairs
- Flooring: Carpet, Hardwood
- Doors: Sliding Doors
- Windows: Double Pane Windows, Vinyl Clad Windows
- Basement: Full,Unfinished
- Number of fireplaces: 1
- Fireplace features: Gas Log, Living Room
Interior area
- Total structure area: 1,586
- Total interior livable area: 1,586 sqft
- Finished area above ground: 1,586
- Finished area below ground: 0
Property
Parking
- Total spaces: 2
- Parking features: Driveway, Gravel
- Garage spaces: 2
Features
- Levels: One
- Patio & porch: Deck, Front Porch
- Exterior features: Private Yard, RV Hookup
- Fencing: Partial,Wood
- Has view: Yes
- View description: Neighborhood
Lot
- Size: 0.83 Acres
- Features: Back Yard, Cleared, Few Trees, Front Yard
Details
- Parcel number: 191.259.22
- Zoning: Residential
Construction
Type & style
- Home type: SingleFamily
- Architectural style: Ranch
- Property subtype: Single Family Residence
Materials
- Asphalt, Vinyl Siding
- Foundation: Poured
- Roof: Asphalt
Condition
- Year built: 2007
Utilities & green energy
- Sewer: Septic Tank
- Water: Well Drilled
- Utilities for property: Internet Available
Community & neighborhood
Security
- Security features: Carbon Monoxide Detector(s), Smoke Detector(s)
Location
- Region: Morrisonville
Other
Other facts
- Listing agreement: Exclusive Right To Sell
- Listing terms: Cash,Conventional,FHA,VA Loan
- Road surface type: Paved
Price history
| Date | Event | Price |
|---|---|---|
| 6/30/2025 | Sold | $305,000-3.2%$192/sqft |
Source: | ||
| 4/8/2025 | Pending sale | $315,000$199/sqft |
Source: | ||
| 4/4/2025 | Listed for sale | $315,000+21.6%$199/sqft |
Source: | ||
| 3/3/2022 | Sold | $259,000+4%$163/sqft |
Source: | ||
| 12/7/2021 | Pending sale | $249,000$157/sqft |
Source: | ||
Public tax history
| Year | Property taxes | Tax assessment |
|---|---|---|
| 2024 | -- | $277,100 +34.5% |
| 2023 | -- | $206,000 |
| 2022 | -- | $206,000 |
Find assessor info on the county website
Neighborhood: 12962
Nearby schools
GreatSchools rating
- 3/10Morrisonville Elementary SchoolGrades: PK-5Distance: 2.3 mi
- 7/10Saranac Middle SchoolGrades: 6-8Distance: 8.6 mi
- 6/10Saranac High SchoolGrades: 9-12Distance: 8.5 mi


