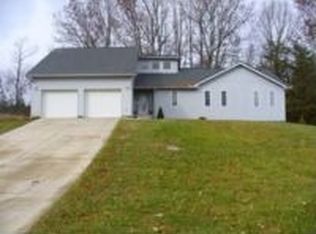Priced Below Tax Appraisal!! First time on the market in desirable Pine Ridge Subdivision. This gorgeous custom built cape cod is move in ready and convenient to town with a 5 minute drive to Greeneville, and 20 minutes to Jonesborough. It has been freshly painted throughout, has new laminate flooring, all new lighting fixtures, and fresh landscaping. Includes 1 year home warranty! There are three large bedrooms on the main floor, and a fourth room on the second floor with a closet currently used as a bedroom. The master on main includes a nice jetted spa tub, and both the master and second bedroom have walk-in closets. Large living room with an open floor plan for easy entertaining. Custom kitchen cabinets include built in pantry slide out storage. Refrigerator stays. There is also a den/family room on the second floor along with a third full bath. Walk-in floored attic storage above the garage. Oversized 2 car garage with storage space, and "Knock down" finished drywall. This home is situated on a beautiful 1 acre corner lot in a private country setting. Priced below tax appraisal! Call for your showing today!
This property is off market, which means it's not currently listed for sale or rent on Zillow. This may be different from what's available on other websites or public sources.

