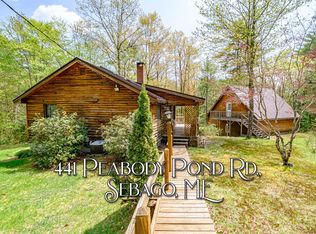Closed
$390,000
463 Peabody Pond Road, Sebago, ME 04029
3beds
2,376sqft
Single Family Residence
Built in 1986
4.08 Acres Lot
$439,500 Zestimate®
$164/sqft
$2,545 Estimated rent
Home value
$439,500
$409,000 - $475,000
$2,545/mo
Zestimate® history
Loading...
Owner options
Explore your selling options
What's special
LC ANDREWS log home!! Built like a rock! Steps from the Peabody Pond boat launch! Listen to the Northwest river rushing in the back yard. One floor living w/ 2 bedrooms, open kitchen/dining area with gas heat stove. Kitchen has a skylight and has a slider to a large 3 season porch. Spacious daylight basement with finished hobby room and separate workshop space. Whole house generator included.
Over sized 2 car garage with storage above. Needs some updating but a wonderful home with privacy.
Zillow last checked: 8 hours ago
Listing updated: January 15, 2025 at 07:09pm
Listed by:
RE/MAX Shoreline
Bought with:
RE/MAX Shoreline
Source: Maine Listings,MLS#: 1569225
Facts & features
Interior
Bedrooms & bathrooms
- Bedrooms: 3
- Bathrooms: 1
- Full bathrooms: 1
Primary bedroom
- Level: First
Bedroom 2
- Level: First
Bedroom 3
- Level: Basement
Exercise room
- Level: Basement
Kitchen
- Level: First
Living room
- Level: First
Heating
- Forced Air
Cooling
- Central Air
Appliances
- Included: Dishwasher, Dryer, Electric Range, Refrigerator, Washer
Features
- 1st Floor Bedroom, Bathtub, One-Floor Living, Storage
- Flooring: Carpet, Vinyl, Wood
- Doors: Storm Door(s)
- Windows: Double Pane Windows
- Basement: Interior Entry,Daylight,Finished,Full
- Has fireplace: No
Interior area
- Total structure area: 2,376
- Total interior livable area: 2,376 sqft
- Finished area above ground: 1,188
- Finished area below ground: 1,188
Property
Parking
- Total spaces: 2
- Parking features: Paved, 1 - 4 Spaces, Garage Door Opener, Storage
- Attached garage spaces: 2
Features
- Patio & porch: Deck
- Has view: Yes
- View description: Trees/Woods
- Body of water: north west river
- Frontage length: Waterfrontage: 999,Waterfrontage Owned: 999
Lot
- Size: 4.08 Acres
- Features: Rural, Corner Lot, Rolling Slope, Landscaped, Wooded
Details
- Additional structures: Shed(s)
- Zoning: RES
- Other equipment: Generator, Internet Access Available
Construction
Type & style
- Home type: SingleFamily
- Architectural style: Ranch
- Property subtype: Single Family Residence
Materials
- Wood Frame, Log Siding
- Roof: Fiberglass
Condition
- Year built: 1986
Utilities & green energy
- Electric: Circuit Breakers
- Sewer: Private Sewer
- Water: Private
Community & neighborhood
Location
- Region: Sebago
Other
Other facts
- Road surface type: Gravel, Dirt
Price history
| Date | Event | Price |
|---|---|---|
| 1/5/2024 | Sold | $390,000-3.7%$164/sqft |
Source: | ||
| 11/29/2023 | Pending sale | $405,000$170/sqft |
Source: | ||
| 10/4/2023 | Price change | $405,000-5.8%$170/sqft |
Source: | ||
| 8/18/2023 | Listed for sale | $430,000$181/sqft |
Source: | ||
Public tax history
Tax history is unavailable.
Neighborhood: 04029
Nearby schools
GreatSchools rating
- NASebago Elementary SchoolGrades: PK-5Distance: 5.8 mi
- NALake Region Vocational CenterGrades: Distance: 5 mi
Get pre-qualified for a loan
At Zillow Home Loans, we can pre-qualify you in as little as 5 minutes with no impact to your credit score.An equal housing lender. NMLS #10287.
