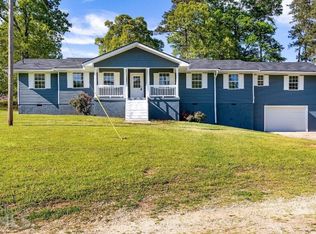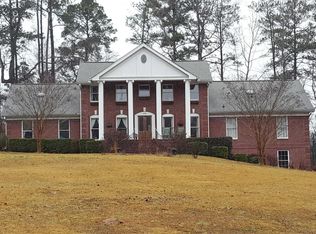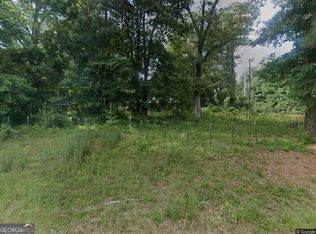Closed
$285,000
463 Old Conyers Rd, Stockbridge, GA 30281
3beds
1,442sqft
Single Family Residence, Residential
Built in 1994
1.81 Acres Lot
$300,800 Zestimate®
$198/sqft
$1,835 Estimated rent
Home value
$300,800
$286,000 - $316,000
$1,835/mo
Zestimate® history
Loading...
Owner options
Explore your selling options
What's special
Introducing this renovated entertainers paradise on nearly 2 ACRES with NO HOA! This ranch home features 3 spacious bedrooms complete with new flooring, paint and lighting throughout. The kitchen area is complete with quartz countertops, stainless steel appliances and tiled backsplash. Your master bathroom retreat is comprised of a double vanity, new flooring and a large walk in closet! Outside you will notice several outbuildings and storage components perfect for an RV/Boat and various entertaining areas! Priced well below the market this is one you do NOT want to miss!
Zillow last checked: 8 hours ago
Listing updated: March 10, 2023 at 10:55pm
Listing Provided by:
Jonathan Phillips,
Keller Williams Realty Atlanta Partners
Bought with:
SHANELLE DOWNEY, 403960
EXP Realty, LLC.
Source: FMLS GA,MLS#: 7162768
Facts & features
Interior
Bedrooms & bathrooms
- Bedrooms: 3
- Bathrooms: 3
- Full bathrooms: 2
- 1/2 bathrooms: 1
- Main level bathrooms: 2
- Main level bedrooms: 3
Primary bedroom
- Features: Master on Main, Oversized Master
- Level: Master on Main, Oversized Master
Bedroom
- Features: Master on Main, Oversized Master
Primary bathroom
- Features: Double Vanity, Separate Tub/Shower, Soaking Tub
Dining room
- Features: Open Concept, Separate Dining Room
Kitchen
- Features: Cabinets White, Eat-in Kitchen, Kitchen Island, Pantry Walk-In, Solid Surface Counters
Heating
- Central
Cooling
- Central Air
Appliances
- Included: Dishwasher, Disposal, Electric Oven, Electric Range, Microwave
- Laundry: Laundry Room, Main Level
Features
- Double Vanity, Entrance Foyer, High Ceilings 9 ft Main, Walk-In Closet(s)
- Flooring: Vinyl
- Windows: Insulated Windows
- Basement: Crawl Space
- Number of fireplaces: 1
- Fireplace features: None
- Common walls with other units/homes: No Common Walls
Interior area
- Total structure area: 1,442
- Total interior livable area: 1,442 sqft
- Finished area above ground: 1,442
- Finished area below ground: 0
Property
Parking
- Total spaces: 4
- Parking features: Assigned, Attached, Driveway, Garage, Level Driveway, RV Access/Parking, Storage
- Attached garage spaces: 2
- Has uncovered spaces: Yes
Accessibility
- Accessibility features: Accessible Bedroom, Ceiling Track, Accessible Doors, Accessible Electrical and Environmental Controls, Accessible Entrance, Accessible Full Bath, Accessible Kitchen, Accessible Kitchen Appliances
Features
- Levels: One
- Stories: 1
- Patio & porch: Covered, Deck, Front Porch, Patio, Rear Porch
- Exterior features: Courtyard, Lighting, Private Yard, Storage
- Pool features: None
- Spa features: None
- Fencing: Chain Link
- Has view: Yes
- View description: City, Trees/Woods
- Waterfront features: None
- Body of water: None
Lot
- Size: 1.81 Acres
- Features: Back Yard, Corner Lot, Level
Details
- Additional structures: Garage(s), Gazebo, Outbuilding, RV/Boat Storage, Shed(s), Workshop
- Parcel number: 04802030001
- Other equipment: None
- Horse amenities: None
Construction
Type & style
- Home type: SingleFamily
- Architectural style: Ranch,Traditional
- Property subtype: Single Family Residence, Residential
Materials
- Vinyl Siding
- Foundation: Block, Brick/Mortar
- Roof: Composition
Condition
- Updated/Remodeled
- New construction: No
- Year built: 1994
Utilities & green energy
- Electric: Other
- Sewer: Public Sewer
- Water: Public
- Utilities for property: Cable Available, Electricity Available, Natural Gas Available, Phone Available, Sewer Available, Underground Utilities, Water Available
Green energy
- Energy efficient items: None
- Energy generation: None
- Water conservation: Low-Flow Fixtures
Community & neighborhood
Security
- Security features: None
Community
- Community features: Near Public Transport, Near Schools, Near Shopping, Near Trails/Greenway
Location
- Region: Stockbridge
- Subdivision: Stockbridge
Other
Other facts
- Road surface type: Asphalt
Price history
| Date | Event | Price |
|---|---|---|
| 3/1/2023 | Sold | $285,000$198/sqft |
Source: | ||
| 1/31/2023 | Contingent | $285,000$198/sqft |
Source: | ||
| 1/31/2023 | Pending sale | $285,000$198/sqft |
Source: | ||
| 1/27/2023 | Price change | $285,000-1.7%$198/sqft |
Source: | ||
| 1/13/2023 | Listed for sale | $289,900+58.8%$201/sqft |
Source: | ||
Public tax history
| Year | Property taxes | Tax assessment |
|---|---|---|
| 2024 | $4,483 -12.2% | $114,000 -5.2% |
| 2023 | $5,105 +645.8% | $120,240 +37% |
| 2022 | $685 +3.8% | $87,760 +24.5% |
Find assessor info on the county website
Neighborhood: 30281
Nearby schools
GreatSchools rating
- 5/10Cotton Indian Elementary SchoolGrades: PK-5Distance: 1.4 mi
- 2/10Stockbridge Middle SchoolGrades: 6-8Distance: 0.2 mi
- 3/10Stockbridge High SchoolGrades: 9-12Distance: 1.3 mi
Schools provided by the listing agent
- Elementary: Cotton Indian
- Middle: Stockbridge
- High: Stockbridge
Source: FMLS GA. This data may not be complete. We recommend contacting the local school district to confirm school assignments for this home.
Get a cash offer in 3 minutes
Find out how much your home could sell for in as little as 3 minutes with a no-obligation cash offer.
Estimated market value$300,800
Get a cash offer in 3 minutes
Find out how much your home could sell for in as little as 3 minutes with a no-obligation cash offer.
Estimated market value
$300,800


