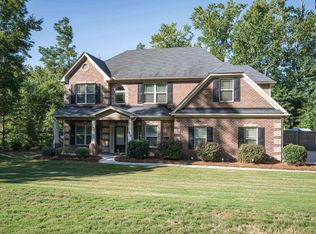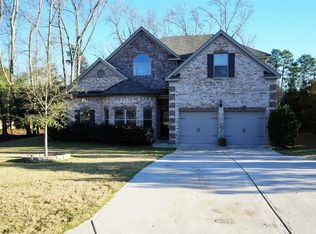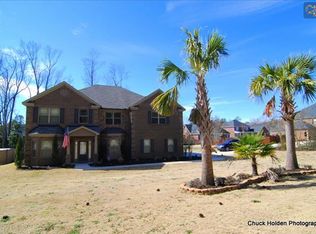Contact Andrew Madden @ 803-687-2260 with questions. This custom built craftsman style home was built in 2016 on .88 acres in the heart of Lexington. This home has it all. 3965 sq ft 4-5 bedroom 5 full baths. The exterior features incredible outdoor space including a luxurious in ground pool, brick and stone siding, covered front porch, covered back porch, and a large screened in porch. The double door entrance welcomes you to an open floor plan with a formal dining room or eat in area immediately to your right. Hickory hardwood floors throughout the main floor and custom tile in the kitchen, laundry room and bathrooms. The kitchen will blow you away with glazed white cabinets, granite counter tops, wine fridge, and top of the line Bosch stainless steel appliances. A large island with seating space opens up to the great room which boasts 8 ft doors to the porches and custom cedar wood beams, vaulted ceiling, stone fireplace, built in shelves, and built in speakers. There are 4 bedrooms on the main floor including a luxurious master suite with high ceilings, sitting room/office area with walls of windows and access to the porch. The master bedroom will amaze with two large walk in closets, custom tile in the bath, dual vanities with granite counter tops, extra large shower with body sprays and ceiling mounted shower head, and a spacious tub. Three other bedrooms on the main floor all with walk in closets, granite counter tops, private bathroom with tile showers in each. A large pantry and laundry room as well as a drop zone finish off the main level. The upstairs is perfect entertaining space with a bonus room with a full bath that could be a 5th bedroom and a theater room. The walk in storage space upstairs is incredible. The side entry garage has space for 2 cars, workshop area, and a heated and cooled space for your dogs. Call today for a private showing.
This property is off market, which means it's not currently listed for sale or rent on Zillow. This may be different from what's available on other websites or public sources.


