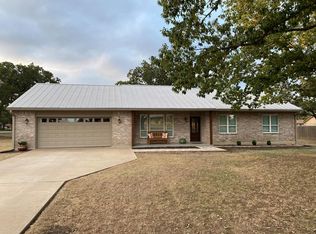Sold
Price Unknown
463 Oak Wood Rd, Kerrville, TX 78028
3beds
2,502sqft
Single Family Residence
Built in 1984
1.32 Acres Lot
$498,200 Zestimate®
$--/sqft
$2,795 Estimated rent
Home value
$498,200
$473,000 - $523,000
$2,795/mo
Zestimate® history
Loading...
Owner options
Explore your selling options
What's special
Does this Hill Country Home have everything you're looking for? 3/2 on large 1.32 acre corner lot in the Woods subdivision with detached Guest House. Upon entering, you'll be greeted by the warmth of the Great Room with rocked fireplace, skylights and French doors that open to a sun/bonus room. Large primary bedroom has built in cabinetry with desk workspace and also has French doors that open to the sun/bonus room. Large primary bath has dual vanities, jetted tub and walk-in tub with hand held shower. Separate dining room. Recent updates include vinyl plank flooring, dishwasher and hot water heater. This home has windows with built in blinds! Owned 4-panel solar panels can, per installer, be added onto. Deck, covered porches and one patio area has powered (and manual crank) retractable awning. Guest house has kitchenette, bath and attached garage. Small fenced area for pets. Other separate buildings include a large double door metal workshop and a metal storage shed. There is also a small garden house with a covered BBQ area and a pull down shelf. Two fence gates open to Lower Turtle Creek Rd. Take a look at this enticing property and you might be ready to call Kerrville home!
Zillow last checked: 8 hours ago
Listing updated: May 27, 2025 at 09:39am
Listed by:
Kathy Nichols,
Fore Premier Properties
Bought with:
Holly Jones, TREC # 0707032
Fore Premier Properties
Source: KVMLS,MLS#: 119008
Facts & features
Interior
Bedrooms & bathrooms
- Bedrooms: 3
- Bathrooms: 2
- Full bathrooms: 2
Heating
- Central, Electric
Cooling
- Central Air, Electric
Appliances
- Included: Dishwasher, Disposal, Electric Range, Self Cleaning Oven, Electric Water Heater
- Laundry: Inside, Main Level, Laundry Room, W/D Connection
Features
- Shower Stall, Shower/Bath Combo, Master Downstairs
- Flooring: Simulated Wood, Tile
- Windows: Skylight(s)
- Attic: Partially Floored
- Has fireplace: Yes
- Fireplace features: Great Room, Gas Log
Interior area
- Total structure area: 2,502
- Total interior livable area: 2,502 sqft
Property
Parking
- Total spaces: 3
- Parking features: 3+ Car Garage
- Has garage: Yes
Features
- Levels: One
- Stories: 1
- Patio & porch: Deck/Patio
- Exterior features: Rain Gutters, Other
- Has spa: Yes
- Spa features: Bath
- Waterfront features: None
Lot
- Size: 1.32 Acres
- Features: Corner Lot, Cul-De-Sac, Level
Details
- Additional structures: Guest House, Workshop
- Parcel number: 41527
- Zoning: Residential
Construction
Type & style
- Home type: SingleFamily
- Architectural style: Hill Country
- Property subtype: Single Family Residence
Materials
- Rock Veneer, Frame
- Foundation: Slab
- Roof: Composition
Condition
- Year built: 1984
Utilities & green energy
- Sewer: Septic Tank, Unknown
- Water: Other
- Utilities for property: Cable Available, Electricity Connected, Garbage Service-Private, Phone Available
Community & neighborhood
Location
- Region: Kerrville
- Subdivision: The Woods
HOA & financial
HOA
- Has HOA: Yes
- HOA fee: $40 annually
Other
Other facts
- Listing terms: Cash,Conventional
- Road surface type: Asphalt
Price history
| Date | Event | Price |
|---|---|---|
| 5/23/2025 | Sold | -- |
Source: KVMLS #119008 Report a problem | ||
| 5/14/2025 | Pending sale | $518,000$207/sqft |
Source: KVMLS #119008 Report a problem | ||
| 4/29/2025 | Contingent | $518,000$207/sqft |
Source: KVMLS #119008 Report a problem | ||
| 4/21/2025 | Listed for sale | $518,000$207/sqft |
Source: KVMLS #119008 Report a problem | ||
| 9/15/2005 | Sold | -- |
Source: KVMLS #51256 Report a problem | ||
Public tax history
| Year | Property taxes | Tax assessment |
|---|---|---|
| 2025 | -- | $551,089 +22.6% |
| 2024 | $1,882 +135% | $449,664 +10% |
| 2023 | $801 -26.5% | $408,785 +10% |
Find assessor info on the county website
Neighborhood: 78028
Nearby schools
GreatSchools rating
- 4/10Daniels Elementary SchoolGrades: K-5Distance: 5.4 mi
- 6/10Peterson Middle SchoolGrades: 6-8Distance: 5.8 mi
- 6/10Tivy High SchoolGrades: 9-12Distance: 5.6 mi
Schools provided by the listing agent
- Elementary: Tom Daniels
Source: KVMLS. This data may not be complete. We recommend contacting the local school district to confirm school assignments for this home.
Get a cash offer in 3 minutes
Find out how much your home could sell for in as little as 3 minutes with a no-obligation cash offer.
Estimated market value$498,200
Get a cash offer in 3 minutes
Find out how much your home could sell for in as little as 3 minutes with a no-obligation cash offer.
Estimated market value
$498,200
