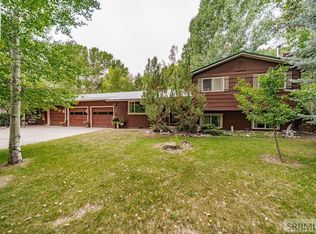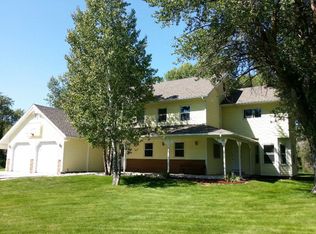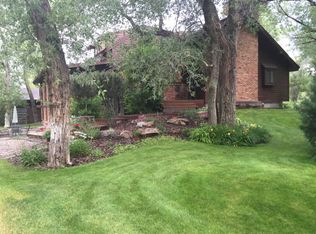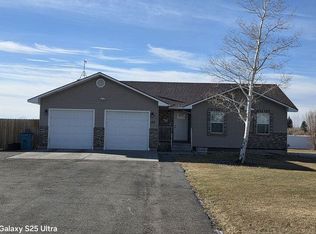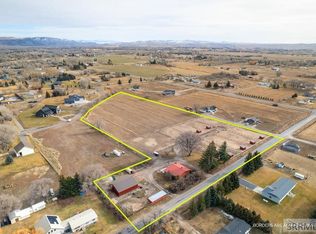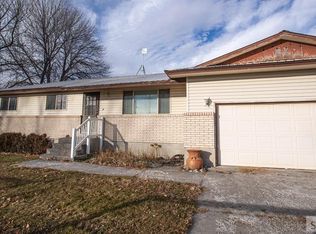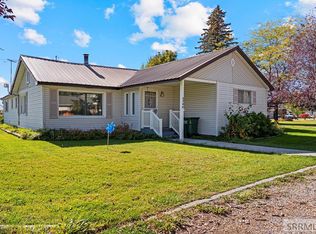**Escape to Paradise: Secluded 2.22 Acres with Waterfront Access –$1,049,000**
**Imagine a life of secluded peaceful self-sufficient serenity and unmatched recreation –this exceptional property offers a truly unique opportunity for retirement, a weekend getaway, or a fulfilling lifestyle. This is more than just a home; it's a hidden gem!
**Unparalleled Features:**
* **Breathtaking Waterfront:
** 2.2+ acres nestled alongside a natural channel of the Snake River slough canal system part of the drybed and recreational lake – just 1 mile away. Enjoy child-friendly swimming, floating, paddleboarding, and dog-friendly adventures.*
**True Seclusion & Privacy:** A truly private and peaceful setting with abundant mature trees and lush gardens. No HOA – just pure, uninterrupted tranquility.* **Complete Turn-Key Living:** * **1990s Single-Level Home (2000 sq ft +/-):** Beautifully maintained, updated, and designed for comfortable, easy living. 3 spacious bedrooms and 2 full bathrooms (3rd bedroom currently serving as a versatile den/movie room). * **Master Suite:** 13’ x 21’ with private bath and walk-in closet. * **Energy-Efficient Comfort:** New glass front free standing woodstove in the open concept kitchen, living, dining room (24’ x 35’) * **Attached 3-Car Garage 25' x35' (875 sq ft):** Insulated and sheet rocked. * **Covered Porch & Redwood Deck:** Perfect for enjoying the outdoors. * **Laundry in Garage** **** **Extensive Outbuildings:** * **1800 sq ft Detached Shop:** Three bays! * Bay 1: Heated Workshop (14’ x 40’) * Bay 2: RV Storage (14’ x 33’) with 12 ft Door * Bay 3: Finished, Insulated, Heated (14’ x 40’) * **16’ x 40 Lean-To:** For additional storage. * **30’ x 10 High Tunnel Greenhouse:** Grow your own fruits & vegetables.* **Recreation & Wildlife:** * **300’ Zip Line:** A fun adventure for the kids. * **3 Separate Fire Pits:** Perfect for gatherings. * **Automatic Sprinkler Systems:** Lush landscaping with 50+ trees(lots of shade & no AC needed!). Fruit trees, grapes, berries, asparagus, vegetable gardens, herb gardens, flowers. * **Year-Round Wildlife:** Deer and moose frequent the area. * **Minutes from:** World-class Snake River fishing, lakes, golf course, Targhee Ski Resort (90 min), Yellowstone & Teton National Parks(90-120 min), Island Park (60 min), mountain biking trails, ATV/snowmachine trails, Sand Dunes. Idaho State University in Pocatello and Idaho Falls (outreach campus), BYU Idaho Rexburg (15 min), University of Idaho -Idaho Falls (outreach campus) & Idaho National Laboratory, INL.**Investment Potential:** This property’s unique features – stunning scenery, recreational opportunities, and multiple outbuildings – make it exceptionally well-suited for short-term rental income via Airbnb.
**Property Details:**
* Private well and septic system.* Circle driveway for easy RV/trailer access.* Approximately 40+ cords of seasoned firewood line the properties boundaries (10 years of free heating!).
**Don't miss this incredible opportunity to own a truly one-of-a-kind property. Contact us today to schedule a private showing.** Additional pictures and details upon request.
**Showings by Appointment Only:** To ensure a focused and qualified viewing experience, showings are strictly by appointment only. Property is gated. Please DO NOT Turn around in neighbors' driveways!!!! Prior to an appointment being scheduled, potential buyers will be required to provide proof of funds or pre-approval for financing. Serious inquiries only please! Contact by text or email is best.
For sale by owner
Price cut: $19.1K (1/29)
$949,900
463 N 4108 E, Rigby, ID 83442
3beds
1,960sqft
Est.:
SingleFamily
Built in 1991
2.23 Acres Lot
$-- Zestimate®
$485/sqft
$-- HOA
What's special
Extensive outbuildingsWaterfront accessLaundry in garage
What the owner loves about this home
LOATION ! LOCATION ! LOCATION !
RARE ONE OF A KIND LOCATION WITH CHILD AND PET FRIENDLY CREEK SETTING.
NO NEED TO GO CAMPING WITH LOTS OF OUTSIDE RECREATIONAL ACTIVITIES, THREE FIRE PITS, ZIPLINE, AND BEAUTIFUL SECLUDED TREED PROPERTY.
Must provide proof of financial ability to purchase before scheduling an appointment. NO RENT, LEASE, OR TRADE>>SALE ONLY!!!!
- 37 days |
- 1,290 |
- 75 |
Listed by:
Property Owner (208) 972-1531
Facts & features
Interior
Bedrooms & bathrooms
- Bedrooms: 3
- Bathrooms: 2
- Full bathrooms: 2
Appliances
- Included: Dishwasher, Dryer, Freezer, Garbage disposal, Microwave, Range / Oven, Refrigerator, Washer
Features
- Flooring: Carpet, Linoleum / Vinyl
- Basement: None
- Has fireplace: Yes
Interior area
- Total interior livable area: 1,960 sqft
Property
Parking
- Total spaces: 6
- Parking features: Garage - Attached, Garage - Detached
Features
- Exterior features: Wood, Brick
- Has view: Yes
- View description: Water
- Has water view: Yes
- Water view: Water
Lot
- Size: 2.23 Acres
Details
- Parcel number: RP0033000209BD
Construction
Type & style
- Home type: SingleFamily
Materials
- Roof: Asphalt
Condition
- New construction: No
- Year built: 1991
Community & HOA
Location
- Region: Rigby
Financial & listing details
- Price per square foot: $485/sqft
- Tax assessed value: $525,442
- Annual tax amount: $1,862
- Date on market: 1/10/2026
Estimated market value
Not available
Estimated sales range
Not available
$1,907/mo
Price history
Price history
| Date | Event | Price |
|---|---|---|
| 1/29/2026 | Price change | $949,900-2%$485/sqft |
Source: Owner Report a problem | ||
| 1/23/2026 | Price change | $969,000-2%$494/sqft |
Source: Owner Report a problem | ||
| 1/10/2026 | Listed for sale | $989,000+2.1%$505/sqft |
Source: Owner Report a problem | ||
| 10/27/2025 | Listing removed | -- |
Source: Owner Report a problem | ||
| 10/16/2025 | Price change | $969,000-2.6%$494/sqft |
Source: Owner Report a problem | ||
Public tax history
Public tax history
| Year | Property taxes | Tax assessment |
|---|---|---|
| 2024 | $1,862 -9.3% | $525,442 -3.5% |
| 2023 | $2,054 -17.7% | $544,411 +12.9% |
| 2022 | $2,495 +4.2% | $482,206 +28.8% |
Find assessor info on the county website
BuyAbility℠ payment
Est. payment
$4,821/mo
Principal & interest
$4401
Property taxes
$420
Climate risks
Neighborhood: 83442
Nearby schools
GreatSchools rating
- 7/10South Fork Elementary SchoolGrades: PK-5Distance: 1.5 mi
- 8/10Rigby Middle SchoolGrades: 6-8Distance: 3.5 mi
- 5/10Rigby Senior High SchoolGrades: 9-12Distance: 3.5 mi
Schools provided by the listing agent
- Elementary: SOUTH FORK
- High: RIGBY 251HS
Source: The MLS. This data may not be complete. We recommend contacting the local school district to confirm school assignments for this home.
- Loading
