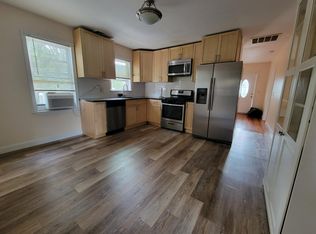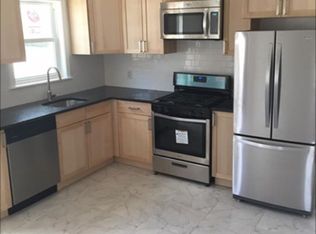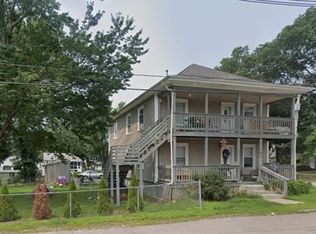BEST AND FINAL OFFERS DUE BY NOON MONDAY 6/10. Suffice to say..the complete package! From single level living, to optimum dining and entertaining set ups, to desired upgrades, never have so many amenities come together at such a great value! Welcome home to summer evenings on your patio overlooking nature among your personal pond view. Take in the sights from your large and dynamic back yard, or retreat to your detached sun room with gas piping for grilling ease, or future additional heated space! Need storage? 2.5 car garage with loft for future expansion makes your hobbies and storage needs well supported! Full finished basement offers a classy addition to living space, while offering a convenient walk out to your driveway and gardening mecca! The upgrades of hardwood flooring, renovated kitchen and bathrooms and neutral decor can be taken for granted here. The setting and obvious place to enjoy a HOME are unrivaled in this undeniably, turn key, charmer!
This property is off market, which means it's not currently listed for sale or rent on Zillow. This may be different from what's available on other websites or public sources.


