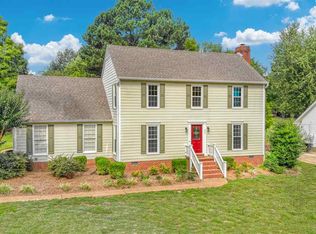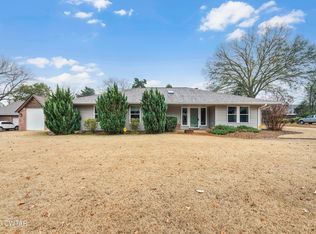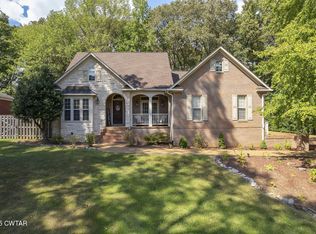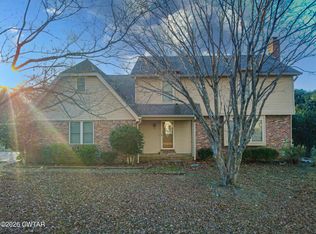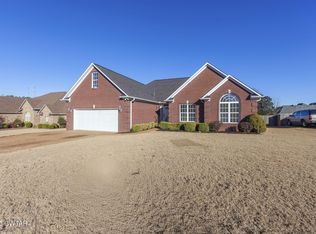Welcome to this stunningly updated home in the desirable Ramblewood Estates neighborhood. Featuring 3 spacious bedrooms on the main level plus an additional bedroom and a large bonus room upstairs, there's plenty of room for everyone. The versatile bonus room includes built-in bunk-style beds, making it an ideal retreat for kids, guests, or weekend visitors. Enjoy peace of mind with a newer architectural roof and a 2022 water heater with a circulating pump—so you'll never have to wait for a warm shower again. This move-in ready home blends comfort, style, and thoughtful updates throughout. Make it yours just in time for the holidays—don't wait! For more information call the Haltom Home Team 731-984-2200 or visit our website at www.HaltomHomeTeam.com
For sale
$372,900
463 McO Rd, Jackson, TN 38305
4beds
3,269sqft
Est.:
Single Family Residence
Built in 1992
0.4 Acres Lot
$363,500 Zestimate®
$114/sqft
$6/mo HOA
What's special
Stunningly updated homeNewer architectural roof
- 93 days |
- 433 |
- 17 |
Zillow last checked: 8 hours ago
Listing updated: January 22, 2026 at 12:08pm
Listed by:
Todd E. Haltom,
Haltom Real Estate Group 731-984-2200,
Celia Allen,
Haltom Real Estate Group
Source: CWTAR,MLS#: 2505110
Tour with a local agent
Facts & features
Interior
Bedrooms & bathrooms
- Bedrooms: 4
- Bathrooms: 3
- Full bathrooms: 3
- Main level bathrooms: 2
- Main level bedrooms: 3
Primary bedroom
- Level: Main
- Area: 196
- Dimensions: 14.0 x 14.0
Bedroom
- Level: Main
- Area: 143
- Dimensions: 13.0 x 11.0
Bedroom
- Level: Main
- Area: 156
- Dimensions: 13.0 x 12.0
Bedroom
- Level: Upper
- Area: 165
- Dimensions: 15.0 x 11.0
Bonus room
- Level: Upper
- Area: 399
- Dimensions: 21.0 x 19.0
Dining room
- Level: Main
- Area: 143
- Dimensions: 13.0 x 11.0
Kitchen
- Level: Main
- Area: 210
- Dimensions: 21.0 x 10.0
Living room
- Level: Main
- Area: 288
- Dimensions: 18.0 x 16.0
Heating
- Central, Fireplace(s), Natural Gas, Other, See Remarks
Cooling
- Ceiling Fan(s), Central Air, Ductless, Electric, Multi Units
Appliances
- Included: Built-In Electric Oven, Dishwasher, Disposal, Dryer, Exhaust Fan, Gas Cooktop, Gas Range, Gas Water Heater, Range Hood, Refrigerator, Self Cleaning Oven, Stainless Steel Appliance(s), Washer
- Laundry: Laundry Room
Features
- Ceiling Fan(s), Ceramic Tile Shower, Crown Molding, Master Downstairs, Tub Shower Combo
- Flooring: Carpet, Ceramic Tile, Luxury Vinyl
- Has basement: No
- Has fireplace: Yes
- Fireplace features: Raised Hearth, Wood Burning
Interior area
- Total interior livable area: 3,269 sqft
Property
Parking
- Total spaces: 3
- Parking features: Garage Door Opener, Garage Faces Side, Open, Parking Pad
- Attached garage spaces: 2
- Uncovered spaces: 1
Features
- Levels: Two
- Patio & porch: Deck, Front Porch
- Exterior features: Rain Gutters
- Fencing: Back Yard,Chain Link
Lot
- Size: 0.4 Acres
- Dimensions: 110 x 159.32
Details
- Additional structures: Shed(s)
- Parcel number: 043I F 026.00
- Special conditions: Standard
Construction
Type & style
- Home type: SingleFamily
- Property subtype: Single Family Residence
Materials
- Vinyl Siding
- Foundation: Permanent
Condition
- false
- New construction: No
- Year built: 1992
Details
- Warranty included: Yes
Utilities & green energy
- Electric: 220 Volts in Laundry, Circuit Breakers
- Sewer: Public Sewer
- Water: Public
- Utilities for property: Cable Available, Electricity Available, Electricity Connected, Natural Gas Connected, Sewer Connected, Water Connected, Underground Utilities
Community & HOA
Community
- Features: Pool
- Security: Smoke Detector(s)
- Subdivision: Ramblewood Estates
HOA
- Has HOA: Yes
- HOA fee: $75 annually
Location
- Region: Jackson
Financial & listing details
- Price per square foot: $114/sqft
- Tax assessed value: $222,100
- Annual tax amount: $1,935
- Date on market: 12/2/2025
- Road surface type: Asphalt
Estimated market value
$363,500
$345,000 - $382,000
$2,499/mo
Price history
Price history
| Date | Event | Price |
|---|---|---|
| 12/2/2025 | Listed for sale | $372,900$114/sqft |
Source: | ||
| 11/17/2025 | Pending sale | $372,900$114/sqft |
Source: | ||
| 10/23/2025 | Listed for sale | $372,900$114/sqft |
Source: | ||
| 9/30/2025 | Listing removed | $372,900$114/sqft |
Source: | ||
| 7/25/2025 | Price change | $372,900-1.8%$114/sqft |
Source: | ||
Public tax history
Public tax history
| Year | Property taxes | Tax assessment |
|---|---|---|
| 2024 | $1,935 | $55,525 |
| 2023 | $1,935 +2.7% | $55,525 +2.7% |
| 2022 | $1,885 +14% | $54,075 +41% |
Find assessor info on the county website
BuyAbility℠ payment
Est. payment
$2,095/mo
Principal & interest
$1796
Property taxes
$162
Other costs
$137
Climate risks
Neighborhood: 38305
Nearby schools
GreatSchools rating
- 5/10East Elementary SchoolGrades: PK-5Distance: 4.6 mi
- 6/10Northeast Middle SchoolGrades: 6-8Distance: 2.5 mi
- 3/10North Side High SchoolGrades: 9-12Distance: 0.8 mi
Schools provided by the listing agent
- District: Jackson Madison Consolidated District
Source: CWTAR. This data may not be complete. We recommend contacting the local school district to confirm school assignments for this home.
