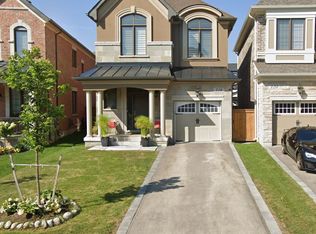This residence has 4 bedrooms and 4 washrooms. Situated in a family oriented neighbourhood in the Kleingburg/Vaughan area. The home features approx. 3100 square feet on the main levels. The home features hardwood floors & high ceilings throughout. The gourmet chef's kitchen has upgraded premium granite, ample cabinet space, and a custom backsplash. This home features a walk-out balcony & den/office area. Each bedroom has individual closets and access to washrooms. The residence includes 2 garage spaces and a private backyard. The home is located near new schools, historical Kleinburg, and an upcoming plaza.
IDX information is provided exclusively for consumers' personal, non-commercial use, that it may not be used for any purpose other than to identify prospective properties consumers may be interested in purchasing, and that data is deemed reliable but is not guaranteed accurate by the MLS .
House for rent
C$4,500/mo
463 Mactier Dr, Vaughan, ON L4H 4T8
4beds
Price is base rent and doesn't include required fees.
Singlefamily
Available now
-- Pets
Central air
Ensuite laundry
3 Parking spaces parking
Natural gas, forced air, fireplace
What's special
Hardwood floorsHigh ceilingsUpgraded premium graniteCustom backsplashWalk-out balconyIndividual closetsPrivate backyard
- 42 days
- on Zillow |
- -- |
- -- |
Travel times
Facts & features
Interior
Bedrooms & bathrooms
- Bedrooms: 4
- Bathrooms: 4
- Full bathrooms: 4
Heating
- Natural Gas, Forced Air, Fireplace
Cooling
- Central Air
Appliances
- Laundry: Ensuite
Features
- Central Vacuum
- Has fireplace: Yes
Property
Parking
- Total spaces: 3
- Details: Contact manager
Features
- Stories: 2
- Exterior features: Contact manager
Construction
Type & style
- Home type: SingleFamily
- Property subtype: SingleFamily
Materials
- Roof: Shake Shingle
Community & HOA
Location
- Region: Vaughan
Financial & listing details
- Lease term: Contact For Details
Price history
Price history is unavailable.
![[object Object]](https://photos.zillowstatic.com/fp/be494cb0eba83df14c1a864e5f5a3c35-p_i.jpg)
