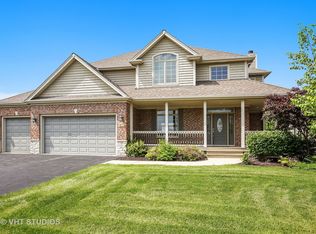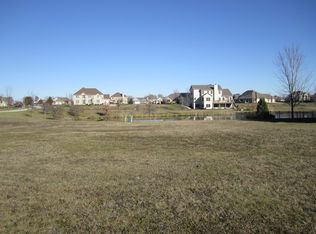Make it your own! A QUALITY BRICK AND STONE CUSTOM BUILT RANCH IS NESTLED IN THE MIDST OF Bridges of Rivermist Subdivision. It's complete with a peaceful waterfront view! A four bedroom home with an open concept, a family room with a vaulted ceiling, stone fireplace and ample natural lighting. Enjoy the waterview from the four-season room, family room, kitchen, master bedroom, newer raised Trex deck and patio. Schrock cabinetry with roll-out kitchen shelving, granite counters and stainless appliances. Master bedroom has new carpet, walk-in closet, double sinks, over-sized tub and all the perks. Hardwood, ceramic and carpet throughout. English basement: large family room, bedroom, full bath, bonus and storage rooms, new carpet. Three car garage and gardens. 2020 New carpet/pad in basement and master bedroom, 2020 new sump pump; 2019 kitchen roll-out shelves; 2018 Trex deck, 40 gal water heater, over the range microwave, 2017 refrigerator, washer and dryer.
This property is off market, which means it's not currently listed for sale or rent on Zillow. This may be different from what's available on other websites or public sources.


