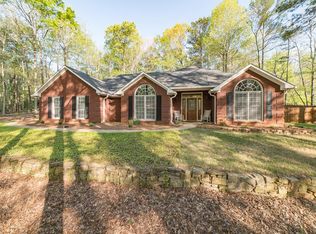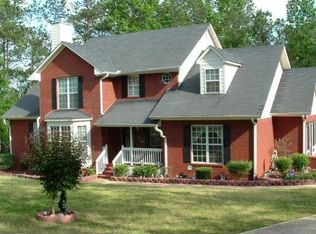Sold for $311,931 on 02/03/25
$311,931
463 Janees Way, Midland, GA 31820
4beds
2,432sqft
SingleFamily
Built in 2000
1 Acres Lot
$418,700 Zestimate®
$128/sqft
$3,312 Estimated rent
Home value
$418,700
$389,000 - $444,000
$3,312/mo
Zestimate® history
Loading...
Owner options
Explore your selling options
What's special
***PRICE CORRECTION***- Gunite saltwater pool w/waterfall and Owners Suite has it's own private entrance to pool. Open kitchen w/breakfast bar, granite counters, tile backsplash, & new KitchenAid stainless appliances with double oven overlooking the family room w/stacked stone wood burning fireplace. Perfect home for entertaining. Split floor plan w/master on main, 1 bedroom with full bath upstairs would make a perfect teen suite, guest room or host of other options. Enjoy the 1 acre lot from the screened back porch or while relaxing in the pool. New Architectural roof 9/2020. Call for appointment to view 404-787-3922. Will start showing home on Friday, January 15th.
Facts & features
Interior
Bedrooms & bathrooms
- Bedrooms: 4
- Bathrooms: 4
- Full bathrooms: 3
- 1/2 bathrooms: 1
Heating
- Forced air, Heat pump, Electric
Cooling
- Central
Appliances
- Included: Dishwasher, Microwave, Range / Oven
Features
- Flooring: Tile, Carpet
- Basement: Slab/None
- Has fireplace: Yes
Interior area
- Total interior livable area: 2,432 sqft
Property
Parking
- Total spaces: 2
- Parking features: Garage - Attached
Features
- Exterior features: Brick
Lot
- Size: 1 Acres
Details
- Parcel number: 082077
Construction
Type & style
- Home type: SingleFamily
Materials
- masonry
- Foundation: Slab
- Roof: Shake / Shingle
Condition
- Year built: 2000
Community & neighborhood
Location
- Region: Midland
HOA & financial
HOA
- Has HOA: Yes
- HOA fee: $14 monthly
Other
Other facts
- Class: Single Family Detached
- Sale/Rent: For Sale
- Property Type: Single Family Detached
- Amenities: Street Lights, Underground Utilities, Neighborhood Association
- Basement: Slab/None
- Cooling Source: Electric
- Cooling Type: Heat Pump, Ceiling Fan, Central
- Kitchen Equipment: Range/Oven, Dishwasher, Microwave - Built In, Refrigerator, Icemaker Line, Stainless Steel Appliance
- Heating Source: Electric
- Heating Type: Heat Pump, Forced Air, Central
- Interior: Cable TV Connections, Ceilings - Vaulted, Ceilings 9 Ft Plus, Double Vanity, Pulldown Attic Stairs, Separate Shower, Walk-in Closet, Whirlpool Bath, Tile Bath, Ceilings - Trey, Carpet, Tile Floors
- Rooms: Family Room, Master On Main Level, DR - Separate, Split Bedroom Plan
- Water/Sewer: Public Water, Septic Tank
- Lot Description: Sloping, Wooded
- Parking: 2 Car, Garage, Parking Pad, Side/Rear Entrance, Off Street
- Construction Status: Resale
- Ownership: Fee Simple
- Stories: 1.5 Stories
- Style: Ranch, Traditional
- Energy Related: Programmable Thermostat
- Construction: Brick 4 Sided, Brick/Frame
- Ownership: Fee Simple
Price history
| Date | Event | Price |
|---|---|---|
| 2/3/2025 | Sold | $311,931-13.6%$128/sqft |
Source: Public Record | ||
| 12/1/2022 | Listing removed | $361,000$148/sqft |
Source: | ||
| 11/13/2022 | Price change | $361,000-2.4%$148/sqft |
Source: | ||
| 10/1/2022 | Listed for sale | $370,000+17.1%$152/sqft |
Source: | ||
| 3/11/2021 | Sold | $316,000+0.3%$130/sqft |
Source: Agent Provided | ||
Public tax history
| Year | Property taxes | Tax assessment |
|---|---|---|
| 2024 | $806 -18.3% | $141,676 +0.2% |
| 2023 | $986 +22.4% | $141,416 +11.3% |
| 2022 | $805 -77.3% | $127,024 +0.3% |
Find assessor info on the county website
Neighborhood: 31820
Nearby schools
GreatSchools rating
- 8/10Pine Ridge Elementary SchoolGrades: PK-4Distance: 3.1 mi
- 7/10Harris County Carver Middle SchoolGrades: 7-8Distance: 12.9 mi
- 7/10Harris County High SchoolGrades: 9-12Distance: 12.8 mi
Schools provided by the listing agent
- Elementary: Pine Ridge
- Middle: Harris County Carver
Source: The MLS. This data may not be complete. We recommend contacting the local school district to confirm school assignments for this home.

Get pre-qualified for a loan
At Zillow Home Loans, we can pre-qualify you in as little as 5 minutes with no impact to your credit score.An equal housing lender. NMLS #10287.
Sell for more on Zillow
Get a free Zillow Showcase℠ listing and you could sell for .
$418,700
2% more+ $8,374
With Zillow Showcase(estimated)
$427,074
