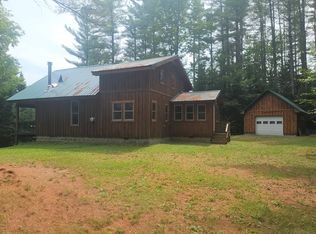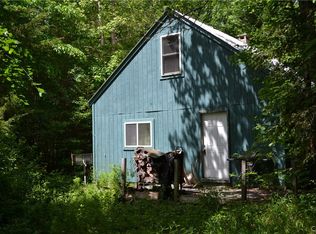Welcome to 463 Hughes rd. This 4-Bedroom 2 bath Home on 190 Acres sits on the edge of the Adirondack park with Off-Grid Capability. Discover the ultimate outdoor lifestyle with this exceptional outdoor dreamland. Tailor-made for the adventurous spirit, this property offers endless opportunities for hiking, hunting, and exploring your own private wilderness. Inside, you'll find a beautifully crafted custom kitchen with sleek quartz countertops, vaulted ceilings that amplify the natural light, and rich hardwood floors that bring warmth and character throughout. Designed for both comfort and resilience, this home lets you choose your power source: stay connected to the grid or seamlessly switch to off-grid living with a full solar power system. Whether you're dreaming of a year-round residence or a retreat , This forest jewel delivers space, style, and self-sufficiency - plus 190 acres of nature's playground right outside your door, Escape the ordinary and own a slice of the great outdoors!
This property is off market, which means it's not currently listed for sale or rent on Zillow. This may be different from what's available on other websites or public sources.

