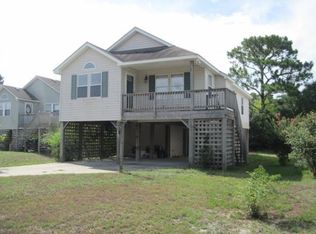THIS IS THE BUY ---VACANT - BIGGEST SQ. FOOTAGE AND ONE OF THE NEWEST, LEAST EXPENSIVE IN KITYY HAWK, KILL DEVIL HILLS AND COLINGTON ON THE MARKET!! EASY TO SEE --EXCELLENT CONDITION- THIS IS THE DEAL - NICE HOUSE HUGE GROUND LEVEL GARAGE/STORAGE/WORKSHOP- Outside is all White vinyl with Green Shutters, enter a dry entry into a huge enclosed ground level 1 car garage and giant storage and workshop area - if you need storage room or would like a workshop then this one is for you . - go up the stairs and you have the standard beach box but with a "bump out " giving the dining area more room. Luxury vinyl flooring for easy maintenance, knockdown walls and ceiling, plenty of closets, open kitchen, and home backs up to Carlyle on the Sound for MORE PRIVACY. Colington Harbour is a great place to live, it has so many amenities: large swimming pool, outside tennis courts, marina with launch area, parking for your trailers while you are out fishing and dock spaces with or without electric, a very nice shaded park area for those family cook outs , sound front swimming area and a Great Clubhouse with fantastic sound views for gatherings.
This property is off market, which means it's not currently listed for sale or rent on Zillow. This may be different from what's available on other websites or public sources.

