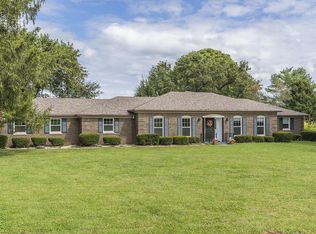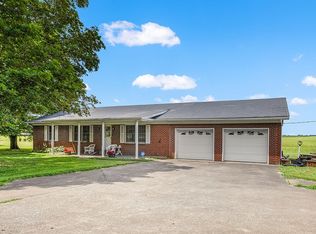This wonderful executive style home is on the market for the first time! The home sits on slightly over 5 acres and is nestled among Mercer County's finest farmland. The 4 bedroom, 3 1/2 bath home features a master suite on the ground level in addition to the master suite on the second floor. The rooms are spacious including the large den with fireplace and wet bar. The kitchen includes a breakfast area, and there is a formal dining room and a living room. Also a bonus room that can used for an office or craft room. Large walk-in closets compliment the master suites. The property includes a two car attached garage, large bricked patio area, plus a 24 ft x 27 ft metal building with concrete flooring. Rarely does this type property so convenient to Lexington come on the market!
This property is off market, which means it's not currently listed for sale or rent on Zillow. This may be different from what's available on other websites or public sources.


