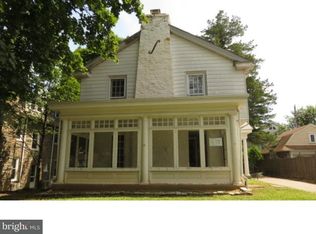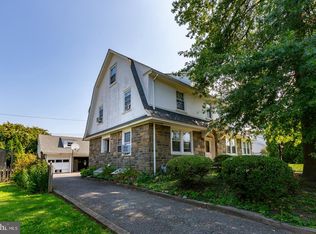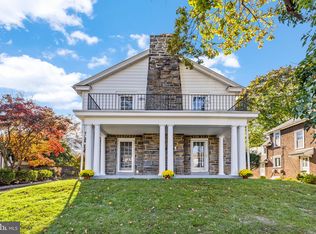Sold for $350,000
$350,000
463 Hampshire Rd, Drexel Hill, PA 19026
5beds
2,915sqft
Single Family Residence
Built in 1928
8,276 Square Feet Lot
$556,500 Zestimate®
$120/sqft
$3,102 Estimated rent
Home value
$556,500
$490,000 - $629,000
$3,102/mo
Zestimate® history
Loading...
Owner options
Explore your selling options
What's special
Welcome to 463 Hampshire Road in desirable Drexel Park. This is an expansive Dutch colonial with many features including a hard-to-find side yard. Enter into the welcoming center hall. To the left is a large living room boasting custom built-ins with bookcases and storage. To the right and left of the stone fireplace are French doors leading to a heated sunroom with custom lighting, a ceiling fan, and a wood ceiling. The dining room is a perfect size for all of your holiday gatherings. The kitchen features gas cooking, ample countertops and cabinetry, an eat-in area, and two outside exits. The second floor has two hall bedrooms and a hall bath. The additional large primary bedroom has good closet space and an updated bathroom with a frameless stall shower and bench. The third floor offers 2 additional bedrooms, a hall bath with a stall shower, and a hall closet. The basement has a powder room, laundry room, finished area, and large storage area. Outside you’ll find a large deck off the kitchen which leads to an expansive side yard. This is a true bonus for all of your outdoor activities. The detached garage is complete with a finished loft, perfect for an art studio or office. Hardwood floors, generously sized rooms, a side yard, a sunroom, and a deck are just some of the features you’ll find in this lovely home. Drexel Park offers a vibrant voluntary social homeowners association that sponsors year-round activities.
Zillow last checked: 8 hours ago
Listing updated: September 30, 2023 at 11:23am
Listed by:
Rob Howard 484-832-1667,
Compass RE,
Co-Listing Agent: Karl Mayro 610-331-1133,
Compass RE
Bought with:
Rob Howard, RS292403
Compass RE
Karl Mayro, RS174465L
Compass RE
Source: Bright MLS,MLS#: PADE2052350
Facts & features
Interior
Bedrooms & bathrooms
- Bedrooms: 5
- Bathrooms: 4
- Full bathrooms: 3
- 1/2 bathrooms: 1
Basement
- Area: 0
Heating
- Hot Water, Natural Gas
Cooling
- Wall Unit(s), Electric
Appliances
- Included: Self Cleaning Oven, Gas Water Heater
- Laundry: In Basement, Laundry Room
Features
- Primary Bath(s), Butlers Pantry, Ceiling Fan(s), Eat-in Kitchen, Built-in Features, Cathedral Ceiling(s)
- Flooring: Wood, Tile/Brick, Carpet
- Windows: Bay/Bow
- Basement: Full
- Number of fireplaces: 1
- Fireplace features: Stone, Gas/Propane
Interior area
- Total structure area: 2,915
- Total interior livable area: 2,915 sqft
- Finished area above ground: 2,915
- Finished area below ground: 0
Property
Parking
- Total spaces: 2
- Parking features: Garage Faces Front, Private, Driveway, Detached, On Street
- Garage spaces: 2
- Has uncovered spaces: Yes
Accessibility
- Accessibility features: None
Features
- Levels: Two and One Half
- Stories: 2
- Patio & porch: Deck
- Exterior features: Sidewalks, Street Lights, Lighting
- Pool features: None
- Has view: Yes
- View description: Street
Lot
- Size: 8,276 sqft
- Dimensions: 80.40 x 100.00
- Features: Level, Front Yard, Rear Yard, SideYard(s), Suburban
Details
- Additional structures: Above Grade, Below Grade
- Parcel number: 16090068400
- Zoning: RES
- Special conditions: Standard
Construction
Type & style
- Home type: SingleFamily
- Architectural style: Dutch
- Property subtype: Single Family Residence
Materials
- Frame, Masonry
- Foundation: Stone
- Roof: Pitched,Shingle
Condition
- New construction: No
- Year built: 1928
Utilities & green energy
- Electric: 200+ Amp Service, Circuit Breakers
- Sewer: Public Sewer
- Water: Public
- Utilities for property: Cable Connected
Community & neighborhood
Location
- Region: Drexel Hill
- Subdivision: Drexel Park
- Municipality: UPPER DARBY TWP
Other
Other facts
- Listing agreement: Exclusive Right To Sell
- Listing terms: Conventional,VA Loan,FHA 203(b)
- Ownership: Fee Simple
Price history
| Date | Event | Price |
|---|---|---|
| 9/29/2023 | Sold | $350,000$120/sqft |
Source: | ||
| 8/24/2023 | Contingent | $350,000$120/sqft |
Source: | ||
| 8/19/2023 | Listed for sale | $350,000+25%$120/sqft |
Source: | ||
| 1/1/2015 | Sold | $280,000$96/sqft |
Source: | ||
| 8/12/2013 | Sold | $280,000-3.4%$96/sqft |
Source: Public Record Report a problem | ||
Public tax history
| Year | Property taxes | Tax assessment |
|---|---|---|
| 2025 | $11,322 +3.5% | $258,680 |
| 2024 | $10,940 +1% | $258,680 |
| 2023 | $10,837 +2.8% | $258,680 |
Find assessor info on the county website
Neighborhood: 19026
Nearby schools
GreatSchools rating
- 4/10Hillcrest El SchoolGrades: K-5Distance: 0.9 mi
- 2/10Drexel Hill Middle SchoolGrades: 6-8Distance: 0.6 mi
- 3/10Upper Darby Senior High SchoolGrades: 9-12Distance: 0.5 mi
Schools provided by the listing agent
- High: Upper Darby Senior
- District: Upper Darby
Source: Bright MLS. This data may not be complete. We recommend contacting the local school district to confirm school assignments for this home.
Get a cash offer in 3 minutes
Find out how much your home could sell for in as little as 3 minutes with a no-obligation cash offer.
Estimated market value$556,500
Get a cash offer in 3 minutes
Find out how much your home could sell for in as little as 3 minutes with a no-obligation cash offer.
Estimated market value
$556,500


